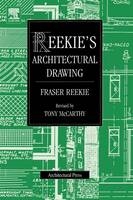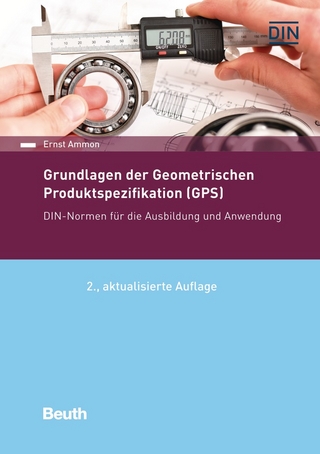
Reekie's Architectural Drawing
Seiten
1995
Butterworth-Heinemann Ltd (Verlag)
978-0-340-57324-2 (ISBN)
Butterworth-Heinemann Ltd (Verlag)
978-0-340-57324-2 (ISBN)
- Titel ist leider vergriffen;
keine Neuauflage - Artikel merken
A compendium of techniques for students in construction related courses in further or higher education. This text covers a range of traditional graphic techniques. It is packed with line drawings to provide good practice examples. It provides tips and hints on how to create graphics that best represent your designs.
Reekie's Architectural Drawing is the new title chosen for the latest revision of the author's classic text Draughtmanship: Architectural and Building Graphics. The book remains faithful to its original aim of introducing beginners to a wide range of traditional techniques. Text and illustrations have been updated throughout and a new section on the application of computer graphics is included.
Widely used and respected for many years, this is a handy compendium of techniques for students in construction related courses in further or higher education.
Reekie's Architectural Drawing is the new title chosen for the latest revision of the author's classic text Draughtmanship: Architectural and Building Graphics. The book remains faithful to its original aim of introducing beginners to a wide range of traditional techniques. Text and illustrations have been updated throughout and a new section on the application of computer graphics is included.
Widely used and respected for many years, this is a handy compendium of techniques for students in construction related courses in further or higher education.
Drawing equipment; Line drawing; Projections; Lettering; Drawings; Computer graphics and design; Conventional indications and representation on drawings; Tracings and reproduction of drawings; Perspective drawing; Rendering and presentation techniques; Freehand drawing; References; Index.
| Erscheint lt. Verlag | 17.7.1995 |
|---|---|
| Verlagsort | Oxford |
| Sprache | englisch |
| Maße | 156 x 234 mm |
| Themenwelt | Informatik ► Weitere Themen ► CAD-Programme |
| Technik ► Architektur | |
| ISBN-10 | 0-340-57324-4 / 0340573244 |
| ISBN-13 | 978-0-340-57324-2 / 9780340573242 |
| Zustand | Neuware |
| Haben Sie eine Frage zum Produkt? |
Mehr entdecken
aus dem Bereich
aus dem Bereich
Buch | Softcover (2023)
Beuth (Verlag)
99,00 €
Einführung in die Geometrische Produktspezifikation
Buch | Softcover (2023)
Europa-Lehrmittel (Verlag)
20,70 €


