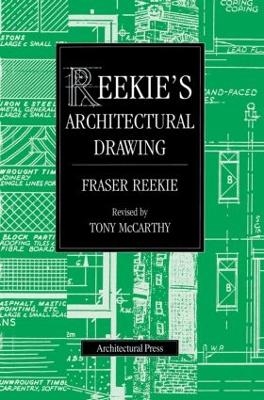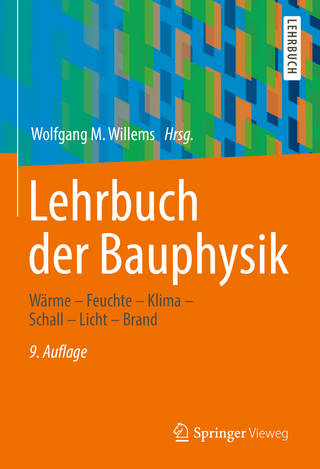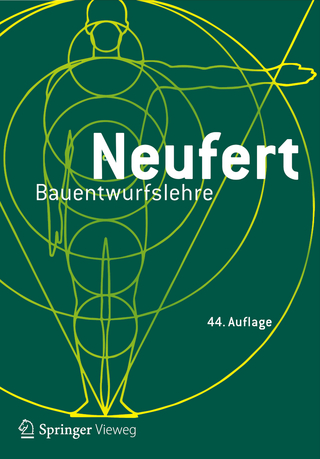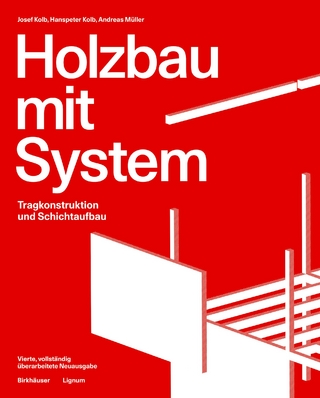
Reekie's Architectural Drawing
Seiten
1995
Routledge (Verlag)
978-0-415-50296-2 (ISBN)
Routledge (Verlag)
978-0-415-50296-2 (ISBN)
Reekie's Architectural Drawing is the new title chosen for the latest revision of the author's classic text Draughtmanship: Architectural and Building Graphics. The book remains faithful to its original aim of introducing beginners to a wide range of traditional techniques. Text and illustrations have been updated throughout and a new section on the application of computer graphics is included.
Widely used and respected for many years, this is a handy compendium of techniques for students in construction related courses in further or higher education.
Widely used and respected for many years, this is a handy compendium of techniques for students in construction related courses in further or higher education.
Fraser Reekie
Drawing equipment; Line drawing; Projections; Lettering; Drawings; Computer graphics and design; Conventional indications and representation on drawings; Tracings and reproduction of drawings; Perspective drawing; Rendering and presentation techniques; Freehand drawing; References; Index.
| Erscheint lt. Verlag | 17.7.1995 |
|---|---|
| Verlagsort | London |
| Sprache | englisch |
| Maße | 156 x 234 mm |
| Gewicht | 490 g |
| Themenwelt | Technik ► Architektur |
| ISBN-10 | 0-415-50296-9 / 0415502969 |
| ISBN-13 | 978-0-415-50296-2 / 9780415502962 |
| Zustand | Neuware |
| Haben Sie eine Frage zum Produkt? |
Mehr entdecken
aus dem Bereich
aus dem Bereich
Wärme – Feuchte – Klima – Schall – Licht – Brand
Buch | Hardcover (2022)
Springer Vieweg (Verlag)
54,99 €
Grundlagen, Normen, Vorschriften
Buch | Hardcover (2024)
Springer Vieweg (Verlag)
134,99 €
Tragkonstruktion und Schichtaufbau
Buch | Hardcover (2024)
Birkhäuser (Verlag)
86,00 €


