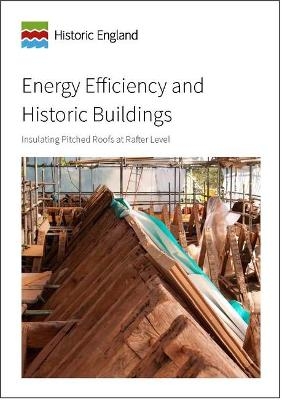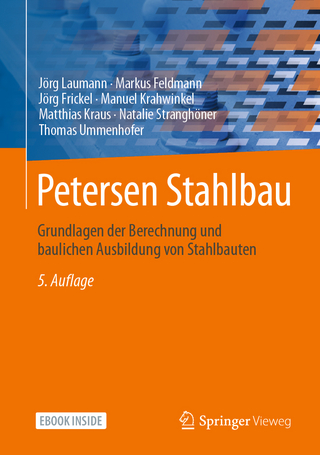
Energy Efficiency and Historic Buildings
Insulating Pitched Roofs at Rafter Level
Seiten
2015
Historic England (Verlag)
978-1-84802-440-3 (ISBN)
Historic England (Verlag)
978-1-84802-440-3 (ISBN)
- Titel ist leider vergriffen;
keine Neuauflage - Artikel merken
This guidance note provides advice on the principles, risks, materials and methods for insulating pitched roofs at rafter level. When insulation is placed at this position the roof is often referred to as a ‘warm roof’. The simplest and most common way to insulate a pitched roof is to add insulation above the horizontal ceiling of the top floor. However, if the top floor is open to the rafters and is used as habitable accommodation then insulation will need to be provided at rafter level. Insulation can be placed above, between or just below the rafters.
The techniques explained in this guidance are compatible with most pitched roof coverings, notably tiles, slates, stone slates and shingles. However, roofs of thatch or flat metal have separate guidance documents in this series. Upgrading a pitched roof at rafter level can be complicated and is not without risks. Generally solutions will need to be individually designed and professional advice will often be needed.
It is important that the significance of a historic building is not compromised by alterations to install insulation, such as changing roof levels and materials, removing historic plaster ceilings, altering the positioning of gutters and rainwater pipes. These type of alterations are likely to require consent if the building is listed. Any change to the roof material or roof configuration of a building in a conservation area may require planning consent. In each case all proposed changes should be discussed in advance with the local planning authority.
This guidance note forms one of a series of thirteen guidance notes covering the thermal upgrading of building elements such as roofs walls and floors.
The techniques explained in this guidance are compatible with most pitched roof coverings, notably tiles, slates, stone slates and shingles. However, roofs of thatch or flat metal have separate guidance documents in this series. Upgrading a pitched roof at rafter level can be complicated and is not without risks. Generally solutions will need to be individually designed and professional advice will often be needed.
It is important that the significance of a historic building is not compromised by alterations to install insulation, such as changing roof levels and materials, removing historic plaster ceilings, altering the positioning of gutters and rainwater pipes. These type of alterations are likely to require consent if the building is listed. Any change to the roof material or roof configuration of a building in a conservation area may require planning consent. In each case all proposed changes should be discussed in advance with the local planning authority.
This guidance note forms one of a series of thirteen guidance notes covering the thermal upgrading of building elements such as roofs walls and floors.
David Pickles is a Senior Architect with Historic England.
Introduction
Pitched roof construction and materials
Insulating at rafter level
Insulation materials for roofs
Amounts of insulation
Installation checklist
Where to get advice
| Erscheinungsdatum | 17.02.2017 |
|---|---|
| Reihe/Serie | Historic England Guidance |
| Zusatzinfo | 18 Illustrations |
| Verlagsort | Swindon |
| Sprache | englisch |
| Maße | 210 x 297 mm |
| Themenwelt | Technik ► Bauwesen |
| ISBN-10 | 1-84802-440-1 / 1848024401 |
| ISBN-13 | 978-1-84802-440-3 / 9781848024403 |
| Zustand | Neuware |
| Haben Sie eine Frage zum Produkt? |
Mehr entdecken
aus dem Bereich
aus dem Bereich
Grundlagen der Berechnung und baulichen Ausbildung von Stahlbauten
Buch | Hardcover (2022)
Springer Vieweg (Verlag)
149,99 €
Bemessung von Stahlbauten nach Eurocode mit zahlreichen Beispielen
Buch | Hardcover (2024)
Springer Vieweg (Verlag)
59,99 €
(inkl. eBook als PDF)
Buch | Softcover (2024)
Ernst & Sohn (Verlag)
89,00 €


