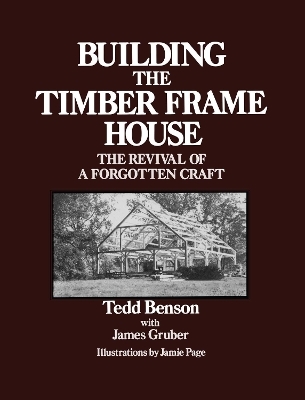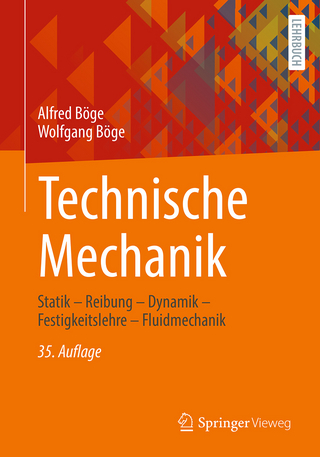
Building the Timber Frame House
The Revival of a Forgotten Craft
Seiten
1981
TouchStone (Verlag)
978-0-684-17286-6 (ISBN)
TouchStone (Verlag)
978-0-684-17286-6 (ISBN)
Synopsis coming soon.......
For centuries, post-and-beam construction has proved to be one of the most durable building techniques. It is being enthusiastically revived today not only for its sturdiness but because it can be easily insulated, it is attractive, and it offers the builder the unique satisfaction of working with timbers. Building the Timber Frame House is the most comprehensive manual available on the technique. In it you will find a short history, of timber framing and a fully illustrated discussion of the different kinds of joinery, assembly of timbers, and raising of the frame. There are also detailed sections on present-day design and materials, house plans, site development, foundation laying, insulation, tools, and methods.
For centuries, post-and-beam construction has proved to be one of the most durable building techniques. It is being enthusiastically revived today not only for its sturdiness but because it can be easily insulated, it is attractive, and it offers the builder the unique satisfaction of working with timbers. Building the Timber Frame House is the most comprehensive manual available on the technique. In it you will find a short history, of timber framing and a fully illustrated discussion of the different kinds of joinery, assembly of timbers, and raising of the frame. There are also detailed sections on present-day design and materials, house plans, site development, foundation laying, insulation, tools, and methods.
Tedd Benson is the founder and owner of a post-and-beam construction firm in New Hampshire. A builder for ten years, he has specialized in timber framing for six.
CONTENTS
PREFACE
PART I. THE PAST
Chapter One. WITH BROADAXE AND ADZE: A Look Back
PART II. THE PRESENT
Chapter Two. STRUCTURES FOR TODAY: Timbers and Frames
Chapter Three. THE JOINER'S VISION: Description and Layout
Chapter Four. THE JOINER'S WORK: Removing Wood
Chapter Five. PUTTING IT ALL TOGETHER: Assembly and Raising
PART III. DESIGN THOUGHTS
Chapter Six. BUILDING FOR STRENGTH: A Structural Look
Chapter Seven. BUILDING FOR TODAY: Design Considerations
APPENDICES
1. Beam-Design Formulas
2. Designing Beams by Using Formulas
3. Beam Design Tables
Glossary
References
List of Plates
| Erscheint lt. Verlag | 1.9.1981 |
|---|---|
| Co-Autor | James Gruber |
| Illustrationen | Jamie Page |
| Verlagsort | New York |
| Sprache | englisch |
| Maße | 206 x 273 mm |
| Gewicht | 392 g |
| Themenwelt | Technik ► Bauwesen |
| ISBN-10 | 0-684-17286-0 / 0684172860 |
| ISBN-13 | 978-0-684-17286-6 / 9780684172866 |
| Zustand | Neuware |
| Informationen gemäß Produktsicherheitsverordnung (GPSR) | |
| Haben Sie eine Frage zum Produkt? |
Mehr entdecken
aus dem Bereich
aus dem Bereich
Statik, Reibung, Dynamik, Festigkeitslehre, Fluidmechanik
Buch | Hardcover (2024)
Springer Vieweg (Verlag)
39,99 €
Grundlagen der Berechnung und baulichen Ausbildung von Stahlbauten
Buch | Hardcover (2022)
Springer Vieweg (Verlag)
159,98 €
Grundlagen und Vorgehensweisen
Buch | Softcover (2021)
Springer Fachmedien Wiesbaden GmbH (Verlag)
37,99 €


