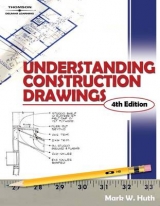
Understanding Construction Drawings
Delmar Cengage Learning (Verlag)
978-0-7668-1580-3 (ISBN)
- Titel erscheint in neuer Auflage
- Artikel merken
From single family homes to large commercial buildings, this carefully designed book includes a range of construction types. With a blueprint for each section of the book, the user can practice reading construction drawings, from a simple residential building to a large commercial building. You won't find a better source for detailed, thorough coverage of construction drawings anywhere else.
Part I: DRAWINGS. The Design. Views. Scales. Alphabet of Lines. Use of Symbols. Plan Views. Elevations. Sections and Details. PART II: READING DRAWINGS FOR TRADE INFORMATION. Clearing and Rough Grading the Site. Locating the Building. Site Utilities. Footings. Foundation Walls. Drainage, Insulation, and Concrete Slabs. Framing Systems. Columns, Piers, and Girders. Floor Framing. Laying Out Walls and Partitions. Framing Openings in Walls. Roof COnstruction Terms. Common Roof Framing. Hip and Valley Framing. Cornices. Windows and Doors. Exterior Wall Covering. Decks. Finish Site Work. Fireplaces. Stairs. Insulation and Room Finish. Cabinets. PART III: MULTI-FAMILY CONSTRUCTION. Orienting the Drawings. Regional Variations. Party Walls. Plumbing. Heating and Air Conditioning. Electrical. PART IV: COMMERCIAL CONSTRUCTION. Commercial Construction. Coordination of Drawings. Structural Drawings. Mechanical Drawings. Electrical Drawings. School Addition Master Keynotes. Glossary. Appendix. Index.
| Erscheint lt. Verlag | 29.1.2000 |
|---|---|
| Verlagsort | Clifton Park |
| Sprache | englisch |
| Maße | 216 x 279 mm |
| Gewicht | 1732 g |
| Themenwelt | Informatik ► Weitere Themen ► CAD-Programme |
| Technik ► Bauwesen | |
| ISBN-10 | 0-7668-1580-3 / 0766815803 |
| ISBN-13 | 978-0-7668-1580-3 / 9780766815803 |
| Zustand | Neuware |
| Haben Sie eine Frage zum Produkt? |
aus dem Bereich



