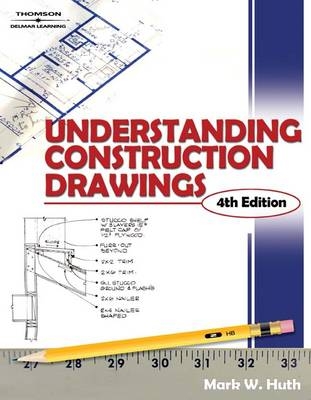
Understanding Construction Drawings
Delmar Cengage Learning (Verlag)
978-1-4018-6269-5 (ISBN)
- Titel ist leider vergriffen;
keine Neuauflage - Artikel merken
Updated to the 2003 International Building and Residential Codes, the fourth edition of Understanding Construction Drawings continues to highlight a range of real construction projects - from residential dwellings to commercial structures. This enhanced edition takes a detailed approach to reading construction drawings by providing thorough coverage that builds the foundation for a broad understanding of the entire construction process, - beginning with a simple duplex home that focuses readers on the fundamentals of views, lines, basic dimensioning, and symbols. Next, coverage of a multi-level single family home goes into more depth in orienting and cross-referencing drawings. The third section explores multifamily construction and is accompanied by more complex drawings for practice and more advanced interpretations. The final portion of the book introduces readers to elements of commercial construction, including structural steel, masonry, and reinforced concrete. A set of drawings accompanies each building so that readers can apply important skills and gain a "real-world" understanding of construction drawings.
PART 1 DRAWINGS - THE LANGUAGE OF INDUSTRY: The Design-Construction Sequence and the Design Professions.Views.Scales.Alphabet of Lines.Use of Symbols.Plan Views.Elevations.Sections and Details. PART II READING DRAWINGS FOR TRADE INFORMATION: Clearing and Rough Grading the Site.Locating the Building.Site Utilities.Footings.Foundation Walls.Drainage, Insulation, and Concrete Slabs.Framing Systems.Columns, Piers, and Girders.Floor Framing.Laying Out Walls and Partitions.Framing Openings in Walls.Roog Construction Terms.Common Roof Framing.Hip and Valley Framing.Cornices.Windows and Doors.Exterior Wall Coverings.Decks.Finishing Site Work.Fireplaces.Stairs.Insulation and Room Finishing.Cabinets. PART III MULTIFAMILY CONSTRUCTION: Orienting the Drawings.Party Walls.Plumbing.Heating and Air Conditioning.Electrical. PART IV COMMERCIAL CONSTRUCTION: Commerical Construction.Coordination of Drawings.Structural Drawings.Mechanical Drawings.Electrical Drawings.
| Erscheint lt. Verlag | 15.1.2005 |
|---|---|
| Verlagsort | Clifton Park |
| Sprache | englisch |
| Maße | 231 x 356 mm |
| Gewicht | 1950 g |
| Themenwelt | Informatik ► Weitere Themen ► CAD-Programme |
| Technik ► Bauwesen | |
| ISBN-10 | 1-4018-6269-1 / 1401862691 |
| ISBN-13 | 978-1-4018-6269-5 / 9781401862695 |
| Zustand | Neuware |
| Haben Sie eine Frage zum Produkt? |
aus dem Bereich


