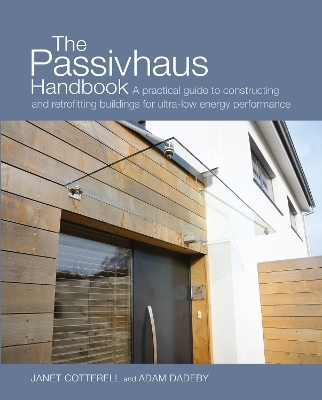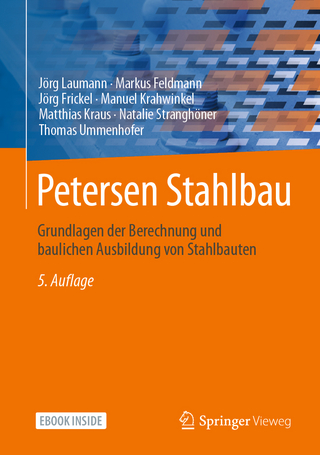
The Passivhaus Handbook
Green Books (Verlag)
978-0-85784-019-6 (ISBN)
'As we move towards the 2016 zero carbon target in house building, Passivhaus construction looks like becoming not just popular in the UK, but commonplace. This is a no-nonsense and engaging introduction on how to do it.' KEVIN MCCLOUD
-
The Passivhaus Handbook is an essential guide for anyone wanting to realise a supremely comfortable, healthy and durable home with exceptionally low energy costs.
Passivhaus design focuses on getting the building fabric right, to achieve ultra-low energy consumption cost-effectively. The approach is relevant to a wide range of building types and climates. Its methodology can be combined with elements of other building standards, such as the UK’s Code for Sustainable Homes (CSH), or with other sustainable building goals, such as a commitment to using low-impact or natural building materials.
Whether you are building an extension, retrofitting your house or starting from scratch, and whether you are new to low-energy design or already have some experience, this book will help you navigate around the potential pitfalls and misconceptions. It brings together current thinking and best practice.
The book includes a clear explanation of the underlying building physics and terminology, as well as detailed information on key elements of Passivhaus: avoiding air leakage, designing thermal (cold) bridges, moisture management and ventilation strategy. There is also lots of practical advice on setting up a project, including developing a motivated project team, and a discussion of economic considerations and the policy context in the UK.
As pressure on global resources increases and energy prices continue to rise, the Passivhaus approach, proven over 20 years, meets the challenge of ultra-low-energy building for the future.
Janet Cotterell has wide experience of working in sensitive settings (conservation areas, listed buildings, historic parks), so is familiar with the use of traditional and natural materials. Her focus is on the importance of sustainable building practice and low-energy design principles. She is a chartered architect and a Certified Passivhaus Designer and holds an MSc in Architecture: Advanced Environmental & Energy Studies. Adam Dadeby is interested in different approaches to ‘sustainability’ and ‘resilience’ as they affect building practice. He is a Certified Passivhaus Consultant and member of the AECB (the Sustainable Building Association) and holds a postgraduate diploma in Architecture: Advanced Environmental & Energy Studies from the Centre for Alternative Technology (CAT).
Foreword by Wolfgang Feist
Introduction
How to use this book
Part One: The how and why of Passivhaus
Chapter 1: What is a Passivhaus?
The Passivhaus energy standard, the Passivhaus concept, common misconceptions, retrofitting and the EnerPHit energy standard
Chapter 2: The economics of a Passivhaus
Economic culture, energy costs and supplies, factors affecting property prices, factors affecting Passivhaus costs, methods of determining cost-effectiveness
Chapter 3: Passivhaus Certification
Certification of buildings, building components, designers and contractors; the process and information required for building certification
Chapter 4: Challenges of meeting the Passivhaus standard
UK building culture, education and employment in construction, professional expertise, risk-aversity, the planning system, vernacular styles, the team approach, the disadvantages of a Passivhaus, Passivhaus and other low-energy standards
Chapter 5: Natural materials, zero carbon and resilience
Natural and low-embodied-energy building materials, zero carbon and the Code for Sustainable Homes (CSH), on-site low- or zero-carbon energy, post-peak energy, energy returned on energy invested (EROEI)
Chapter 6: Setting up a Passivhaus project
Choosing a plot, planning considerations, retrofit considerations, phased retrofitting and extensions, selecting an architect and builder, the role of the client
Part Two: Passivhaus projects: a practical guide
Chapter 7: Using the Passivhaus Planning Package (PHPP)
History of the PHPP, PHPP worksheets: Verification, U-Values, Ground, WinType, Windows, Shading, Ventilation, Annual Heating Demand, Summer, Shading-S, DHW + Distribution, SolarDHW, Climate
Chapter 8: Thermal bridges
Constructional and geometrical thermal bridges, linear and point thermal bridges, thermal bypass, internal and external psi-values, dealing with thermal bridges, thermal bridge calculation
Chapter 9: Airtightness and sequencing
Air leakage and Passivhaus, internal air quality (IAQ), airtightness standards, wind-tightness, breathable materials, airtight materials, air leakage at the design stage and construction stage, sequencing, on-site communication and training, airtightness testing, typical airtight construction details
Chapter 10: Moisture
Liquid moisture and water vapour, relative humidity (RH) and indoor air quality (IAQ), capillarity, hygroscopicity, vapour permeability, moisture management in construction, breathability, example constructions (new build and retrofit)
Chapter 11: Windows
High-performance windows, U-values (frame, pane, spacer and installation factors), solar gain, window installation, window sills, doors, roof lights, avoiding summer overheating, the construction phase, future developments and costs
Chapter 12: Ventilation
Ventilation in UK housing and in Passivhaus, indoor air quality (IAQ), humidity, mechanical ventilation with heat recovery (MVHR) (components, heating, efficiency, noise levels, possible objections to MVHR, installation skills)
Chapter 13: Living in a Passivhaus
Noise, energy bills, kitchen and bathrooom, drying clothes, the MVHR, entering and leaving the house, case studies (Totnes Passivhaus, Denby Dale, Grove Cottage, Passivhaus apartment buildings)
Chapter 14: Policy change in the UK
Planning, a building-fabric-based energy standard, floor measurement conventions, VAT, Energy Performance Certificates, property tax, change in the construction sector, self-build, home-grown Passivhaus products, culture and policy-making
Appendix A: Space heating and hot water
Appendix B: Thermal conductivity values
Appendix C: US units - metric conversions
Appendix D: Certified Passivhaus projects in the UK
Glossary of terms
Glossary of units
Notes
Resources
Index
| Erscheint lt. Verlag | 25.10.2012 |
|---|---|
| Reihe/Serie | Sustainable Building |
| Zusatzinfo | Colour-design filled with photos and figures |
| Sprache | englisch |
| Maße | 205 x 255 mm |
| Themenwelt | Technik ► Bauwesen |
| ISBN-10 | 0-85784-019-3 / 0857840193 |
| ISBN-13 | 978-0-85784-019-6 / 9780857840196 |
| Zustand | Neuware |
| Haben Sie eine Frage zum Produkt? |
aus dem Bereich


