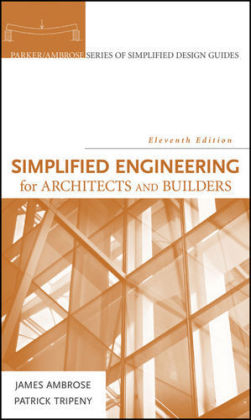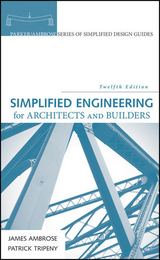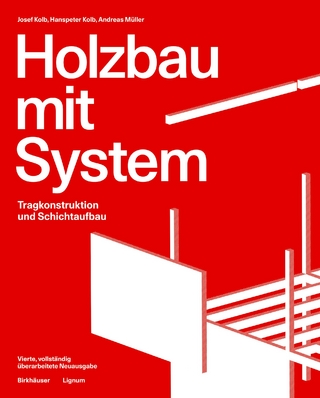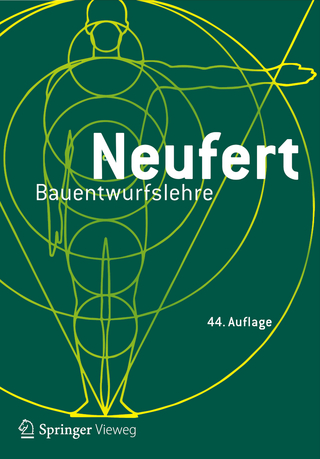
Simplified Engineering for Architects and Builders
John Wiley & Sons Ltd (Verlag)
978-0-470-43627-1 (ISBN)
- Titel erscheint in neuer Auflage
- Artikel merken
JAMES AMBROSE is Editor of the Parker/Ambrose Series of Simplified Design Guides. He practiced as an architect in California and Illinois, and as a structural engineer in Illinois. He was a professor of architecture at the University of Southern California. PATRICK TRIPENY is Director of School of Architecture and an associate professor at the University of Utah. He teaches the architectural structures sequence in the School of Architecture and the graduate design studio. He is the recipient of several teaching awards including the ACSA/AIAS New Faculty Teaching Award in 2001 and the University of Utah's Early Career Teaching Award in 2000-2001.
Preface to the Eleventh Edition. Preface to the First Edition. Introduction. PART I FUNDAMENTAL FUNCTIONS OF STRUCTURES. 1 Investigation of Forces, Force Systems, Loading, and Reactions. 1.1 Properties of Forces. 1.2 Static Equilibrium. 1.3 Force Components and Combinations. 1.4 Graphical Analysis of Concurrent Force Systems. 1.5 Algebraic Analysis of Nonconcurrent Force Systems. 1.6 Laws of Equilibrium. 1.7 Loads and Reactive Forces. 1.8 Load Sources. 1.9 Load Combinations. 1.10 Determination of Design Loads. 1.11 Design Methods. 2 Investigation of Axial Force Actions. 2.1 Forces and Stresses. 2.2 Deformation. 2.3 Suspension Cables. 2.4 Funicular Arches. 2.5 Graphical Analysis of Planar Trusses. 2.6 Algebraic Analysis of Planar Trusses. 2.7 Cable-Stayed Structures. 2.8 Compression Members. 3 Investigation of Structures for Shear and Bending. 3.1 Direct Shear Stress. 3.2 Shear in Beams. 3.3 Bending Moments in Beams. 3.4 Sense of Bending in Beams. 3.5 Tabulated Values for Beam Behavior. 3.6 Development of Bending Resistance. 3.7 Shear Stress in Beams. 3.8 Continuous and Restrained Beams. 3.9 Members Experiencing Compression Plus Bending. 3.10 Rigid Frames. 3.11 Buckling of Beams. 4 Structural Systems and Planning. 4.1 General Considerations for Structural Systems. 4.2 Shear Wall and Diaphragm Structural System. 4.3 Braced Frame Systems. 4.4 Moment Frame Systems. 4.5 Wood Construction. 4.6 Steel Construction / 176 4.7 Concrete Construction. PART II WOOD CONSTRUCTION. 5 Wood Spanning Elements. 5.1 Structural Lumber. 5.2 Reference Design Values for Allowable Stress Design. 5.3 Design Controls for Load and Resistance Factor Design. 5.4 Design for Bending. 5.5 Beam Shear. 5.6 Bearing. 5.7 Deflection. 5.8 Behavior Considerations for LRFD. 5.9 Joists and Rafters. 5.10 Decking for Roofs and Floors. 5.11 Plywood. 5.12 Glued-Laminated Products. 5.13 Wood Fiber Products. 5.14 Assembled Wood Structural Products. 6 Wood Columns. 6.1 Slenderness Ratio for Columns. 6.2 Compression Capacity of Simple Solid Columns, ASD Method. 6.3 Column Load Capacity, LRFD Method. 6.4 Stud Wall Construction. 6.5 Columns with Bending. 7 Connections for Wood Structures. 7.1 Bolted Joints. 7.2 Nailed Joints. 7.3 Plywood Gussets. 7.4 Investigation of Connections, LRFD Method. 7.5 Formed Steel Framing Elements. PART III STEEL CONSTRUCTION. 8 Steel Structural Products. 8.1 Design Methods for Steel Structures. 8.2 Materials for Steel Products. 8.3 Types of Steel Structural Products. 9 Steel Beams and Framing Elements. 9.1 Factors in Beam Design. 9.2 Inelastic Versus Elastic Behavior. 9.3 Nominal Moment Capacity of Steel Beams. 9.4 Design for Bending. 9.5 Design of Beams for Buckling Failure. 9.6 Shear in Steel Beams. 9.7 Deflection of Beams. 9.8 Safe Load Tables. 9.9 Steel Trusses. 9.10 Manufactured Trusses for Flat Spans. 9.11 Decks with Steel Framing. 9.12 Concentrated Load Effects on Beams. 10 Steel Columns and Frames. 10.1 Column Shapes. 10.2 Column Slenderness and End Conditions. 10.3 Safe Axial Loads for Steel Columns. 10.4 Design of Steel Columns. 10.5 Columns with Bending. 10.6 Column Framing and Connections. 11 Bolted Connections for Steel Structures. 11.1 Bolted Connections. 11.2 Design of a Bolted Connection. 11.3 Bolted Framing Connections. 11.4 Bolted Truss Connections. 12 Light-Gage Formed Steel Structures. 12.1 Light-Gage Steel Products. 12.2 Light-Gage Steel Decks. 12.3 Light-Gage Steel Systems. PART IV CONCRETE CONSTRUCTION. 13 Reinforced Concrete Structures. 13.1 General Considerations. 13.2 General Application of Strength Methods. 13.3 Beams: Ultimate Strength Method. 13.4 Beams in Sitecast Systems. 13.5 Spanning Slabs. 13.6 Shear in Beams. 13.7 Development Length for Reinforcement. 13.8 Deflection Control. 14 Flat-Spanning Concrete Systems. 14.1 Slab-and-Beam Systems. 14.2 General Considerations for Beams. 15 Concrete Columns and Frames. 15.1 Effects of Compression Force. 15.2 General Considerations for Concrete Columns. 15.3 Design Methods and Aids for Concrete Columns. 15.4 Special Considerations for Concrete Columns. 16 Foundations. 16.1 Shallow Bearing Foundations. 16.2 Wall Footings. 16.3 Column Footings. 16.4 Pedestals. PART V STRUCTURAL SYSTEMS FOR BUILDINGS. 17 General Considerations for Building Structures. 17.1 Choice of Building Construction. 17.2 Structural Design Standards. 17.3 Structural Design Process. 17.4 Development of Structural Systems. 18 Building One. 18.1 General Considerations. 18.2 Design of the Wood Structure for Gravity Loads. 18.3 Design for Lateral Loads. 18.4 Alternative Steel and Masonry Structure. 18.5 Alternative Truss Roof. 18.6 Foundations. 19 Building Two. 19.1 Design for Gravity Loads. 19.2 Design for Lateral Loads. 19.3 Alternative Steel and Masonry Structure. 20 Building Three. 20.1 General Considerations. 20.2 Structural Alternatives. 20.3 Design of the Steel Structure. 20.4 Alternative Floor Construction with Trusses. 20.5 Design of the Trussed Bent for Wind. 20.6 Considerations for a Steel Rigid Frame. 20.7 Considerations for a Masonry Wall Structure. 20.8 The Concrete Structure. 20.9 Design of the Foundations. Appendix A: Properties of Sections. A.1 Centroids. A.2 Moment of Inertia. A.3 Transferring Moments of Inertia. A.4 Miscellaneous Properties. A.5 Tables of Properties of Sections. Appendix B: Answers to Selected Exercise Problems. Glossary. References. Index.
| Zusatzinfo | ill |
|---|---|
| Verlagsort | Chichester |
| Sprache | englisch |
| Maße | 146 x 222 mm |
| Gewicht | 918 g |
| Einbandart | gebunden |
| Themenwelt | Technik ► Architektur |
| Technik ► Bauwesen | |
| ISBN-10 | 0-470-43627-1 / 0470436271 |
| ISBN-13 | 978-0-470-43627-1 / 9780470436271 |
| Zustand | Neuware |
| Informationen gemäß Produktsicherheitsverordnung (GPSR) | |
| Haben Sie eine Frage zum Produkt? |
aus dem Bereich



