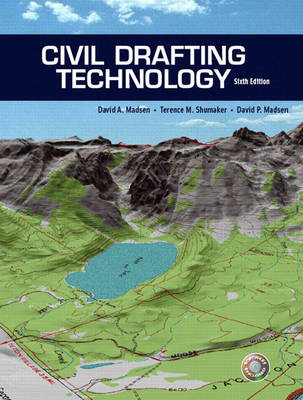
Civil Drafting Technology
Seiten
2006
|
6th edition
Prentice Hall (Verlag)
978-0-13-171199-0 (ISBN)
Prentice Hall (Verlag)
978-0-13-171199-0 (ISBN)
- Titel erscheint in neuer Auflage
- Artikel merken
Zu diesem Artikel existiert eine Nachauflage
For courses in Civil Drafting, Civil Engineering Drawing, Mapping, Map Reading.
Now including expanded coverage of CADD techniques and practices, Civil Drafting Technology is a comprehensive resource that offers a broad understanding of civil drafting and a working knowledge of the basic components of mapping. Thorough and complete, it covers how to prepare drawings from engineering sketches; step-by-step layout methods; civil drafting layout techniques; types of maps; civil drafting and mapping symbols; drawing plot plans and plats; earthwork calculations and more. Emphasizing context throughout, it discusses how concepts and techniques are related to actual civil applications, and provides chapter tests, map reading exercises, and drawing problems that apply chapter concepts to practice.
Now including expanded coverage of CADD techniques and practices, Civil Drafting Technology is a comprehensive resource that offers a broad understanding of civil drafting and a working knowledge of the basic components of mapping. Thorough and complete, it covers how to prepare drawings from engineering sketches; step-by-step layout methods; civil drafting layout techniques; types of maps; civil drafting and mapping symbols; drawing plot plans and plats; earthwork calculations and more. Emphasizing context throughout, it discusses how concepts and techniques are related to actual civil applications, and provides chapter tests, map reading exercises, and drawing problems that apply chapter concepts to practice.
Table of Contents
1. Introduction to Civil Drafting Technology
2. Computer-Aided Design and Drafting ( CADD)
3. Mapping Scales
4. Mapping Symbols
5. Measuring Distance and Elevation
6. Surveying Fundamentals
7. Location and Direction
8. Legal Descriptions and Plot Plans
9. Contour Lines
10. Horizontal Alignment
11. Profiles
12. Earthwork
13. Civil Engineering Detail Drawings
14. Introduction to Geographic Information Systems (GIS)
APPENDIX
GLOSSARY
ABBREVIATIONS
INDEX
| Erscheint lt. Verlag | 10.8.2006 |
|---|---|
| Verlagsort | Upper Saddle River |
| Sprache | englisch |
| Maße | 275 x 274 mm |
| Gewicht | 948 g |
| Themenwelt | Schulbuch / Wörterbuch |
| ISBN-10 | 0-13-171199-7 / 0131711997 |
| ISBN-13 | 978-0-13-171199-0 / 9780131711990 |
| Zustand | Neuware |
| Haben Sie eine Frage zum Produkt? |
Mehr entdecken
aus dem Bereich
aus dem Bereich
Buch | Softcover (2024)
Community Editions (Verlag)
14,00 €
Geometrie und Rechnen mit Größen
Buch | Hardcover (2024)
Kallmeyer (Verlag)
29,95 €



