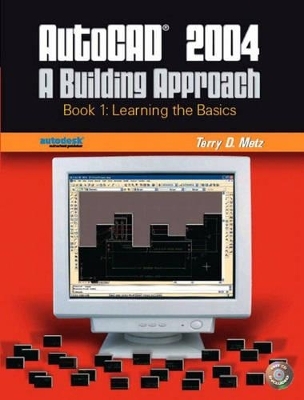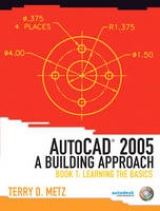
AutoCAD® 2004
Peachpit Press Publications
978-0-13-113537-6 (ISBN)
- Titel erscheint in neuer Auflage
- Artikel merken
For introductory courses in AutoCAD®. The three books cover one year's coursework in 2D drafting—one for each quarter, or one and one-half books per semester. This series is particularly appropriate for community and technical college programs.
This three-volume series of texts provides a user-friendly, step-by-step approach to learning AutoCAD® 2004. Using a modularized approach that groups related commands and operations together, these books focus on teaching the most efficient method of operation that enables the user to quickly become a productive CAD operator. With real-world application assignments at each module's conclusion and a final project that a new CAD operator might be required to do in an actual employment situation at the end of each book, this series reinforces hands-on study so that students are fully equipped with the practical skills required to succeed in this field.
Book 1 covers material from opening the AutoCAD® program for the very first time to being able to efficiently use the basic commands to set up, draw, and print drawings. Book 2 builds on these concepts and skills, and helps students proceed to making and dimensioning multiview drawings. Book 3 concludes the series by teaching students to make and use their own personal drawing template complete with title block, general notes, and bill of materials.
(NOTE: In each book, most chapters conclude with Applying the Concepts and Review Questions.) Book 1
MODULE 1: Basics of the AutoCAD® Program.
MODULE 2: Putting Lines on a Drawing.
MODULE 3: Modifying Objects on a Drawing.
MODULE 4: Drawing Regular-Shaped Objects.
MODULE 5: Getting in Close and Moving Around a Drawing.
MODULE 6: Drawing Curved Shapes.
MODULE 7: Putting Text on a Drawing.
MODULE 8: Using a Template and Setting a Drawing's Parameters.
MODULE 9. Final Project.
Appendix A: Using Engineering Scales.
Appendix B: Answers to End-of-Module Questions.
Index.
Book 2
MODULE 10: The Other Object Snap Commands.
MODULE 11: Viewports.
MODULE 12: Linetypes, Layers, and Object Properties.
MODULE 13: Orthographic Projection.
MODULE 14: Printing and Plotting.
MODULE 15: Getting Information about Objects and the Drawing.
MODULE 16: Basic Dimensioning.
MODULE 17: Final Project.
Appendix A: Creating a Personal Template.
Appendix B: Answers to End-of-Module Questions.
Index.
Book 3
MODULE 18: Additional Editing Tools.
MODULE 19: Advanced Dimensioning.
MODULE 20: Other Views.
MODULE 21: Other Types of Lines.
MODULE 22: Blocks and Attributes.
MODULE 23: External Referenced Drawings.
MODULE 24: Other Drawing Features.
MODULE 25: Final Project.
Appendix A: Creating a Personal Template.
Appendix B: Answers to End-of-Module Questions.
Index.
| Erscheint lt. Verlag | 24.7.2003 |
|---|---|
| Verlagsort | Berkeley |
| Sprache | englisch |
| Maße | 210 x 275 mm |
| Gewicht | 625 g |
| Themenwelt | Informatik ► Weitere Themen ► CAD-Programme |
| ISBN-10 | 0-13-113537-6 / 0131135376 |
| ISBN-13 | 978-0-13-113537-6 / 9780131135376 |
| Zustand | Neuware |
| Informationen gemäß Produktsicherheitsverordnung (GPSR) | |
| Haben Sie eine Frage zum Produkt? |
aus dem Bereich


