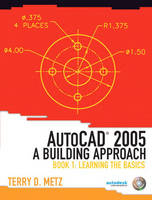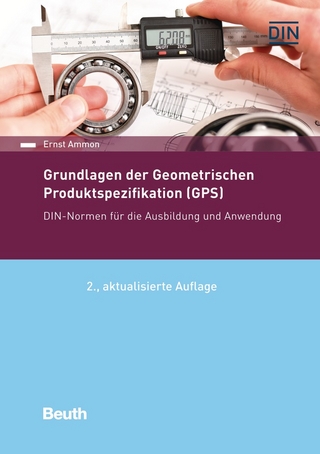
AutoCAD® 2005
Peachpit Press Publications (Verlag)
978-0-13-119214-0 (ISBN)
- Titel ist leider vergriffen;
keine Neuauflage - Artikel merken
For Introductory courses in AutoCAD in Engineering departments.
The purpose of this book and its series companions, AutoCAD 2005: A Building Approach, Book 2: Taking Command and AutoCAD 2005: A Building Approach, Book 3: From Concept to Application is to teach the fundamentals of AutoCAD 2005 in a step-by-step approach–taking users from opening the AutoCAD program for the very first time to being able to efficiently use the basic commands to set up, draw, and print simple, but professional engineering drawings. Instead of overwhelming users with the many commands available in AutoCAD 2005, these books focus on teaching the most efficient methods of operation, so that users quickly become productive CAD operators.
MODULE 1. Basics of the AutoCAD Program.
Activity 1. Starting, Maximizing, Minimizing, and Closing AutoCAD.
Activity 2. AutoCAD’s Screen Layout.
Activity 3. Personalizing the Screen Layout to Work for You.
Activity 4. Opening an AutoCAD Drawing.
Activity 5. Working with Multiple Drawings.
Activity 6. Saving an AutoCAD Drawing.
Activity 7. Printing a Drawing.
Module 1 Review Questions.
MODULE 2. Putting Lines on a Drawing.
Activity 1. Linear Units.
Activity 2. Angular Units.
Activity 3. The Cartesian Coordinate System.
Activity 4. Drawing Lines Using Absolute Coordinates.
Activity 5. Drawing Lines Using Relative Coordinates.
Activity 6. Drawing Lines Using Polar Coordinates.
Applying the Concepts.
Module 2 Review Questions.
MODULE 3. Modifying Objects on a Drawing.
Activity 1. Erasing.
Activity 2. Trim, Extend, Move, and Copy.
Applying the Concepts.
Module 3 Review Questions.
MODULE 4. Drawing Regular-Shaped Objects.
Activity 1. Drawing Rectangles.
Activity 2. Drawing Polygons.
Activity 3. Drawing Chamfers.
Applying the Concepts.
Module 4 Review Questions.
MODULE 5. Getting in Close and Moving Around a Drawing.
Activity 1. Zooming In and Out.
Activity 2. Panning.
Module 5 Review Questions.
MODULE 6. Drawing Curved Shapes.
Activity 1. Drawing Circles.
Activity 2. Drawing Arcs.
Activity 3. Drawing Ellipses.
Activity 4. Drawing Donuts and Solid Circles.
Activity 5. Drawing Fillets.
Applying the Concepts.
Module 6 Review Questions.
MODULE 7. Putting Text on a Drawing.
Activity 1. Dynamic Text.
Activity 2. Multiline Text.
Applying the Concepts.
Module 7 Review Questions.
MODULE 8. Using a Template and Setting a Drawing’s Parameters.
Activity 1. Starting a New Drawing Using a Template.
Activity 2. Setting the Units and Limits of the Drawing Area.
Module 8 Review Questions.
MODULE 9. Final Project.
Appendix A. Using Engineering Scales.
Activity 1. Using a Combination Scale.
Activity 2. Using an Architect’s Scale.
Appendix A Review Questions.
Appendix B. Answers to End-of-Module Questions.
Index.
| Erscheint lt. Verlag | 21.9.2004 |
|---|---|
| Verlagsort | Berkeley |
| Sprache | englisch |
| Maße | 207 x 275 mm |
| Gewicht | 633 g |
| Themenwelt | Informatik ► Weitere Themen ► CAD-Programme |
| ISBN-10 | 0-13-119214-0 / 0131192140 |
| ISBN-13 | 978-0-13-119214-0 / 9780131192140 |
| Zustand | Neuware |
| Informationen gemäß Produktsicherheitsverordnung (GPSR) | |
| Haben Sie eine Frage zum Produkt? |
aus dem Bereich


