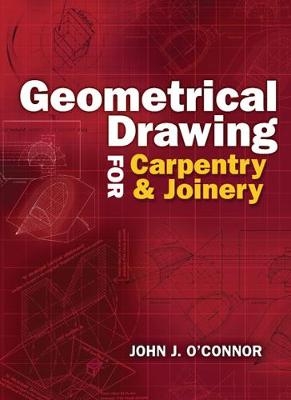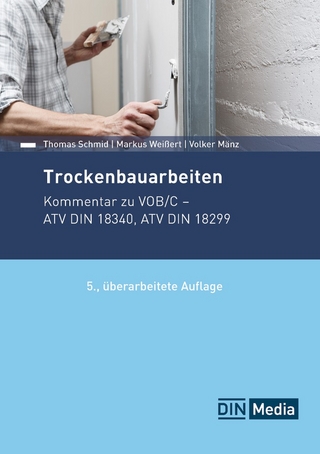
Geometrical Drawing for Carpentry and Joinery
Gill & Macmillan Ltd (Verlag)
978-0-7171-4448-8 (ISBN)
- Titel nicht im Sortiment
- Artikel merken
· Devised specifically for Phases 4 & 6 of FÁS apprenticeships in Carpentry & Joinery
· Written in a clear and accessible style
· Over 250 detailed drawings throughout
· Each chapter provides sample questions and solutions to aid learning
· Will also complement the practical element of apprenticeships, and is a useful reference book for those already qualified in the trade
· Accompanied by a website for lecturers, which provides additional geometrical drawings in colour
John J. O’Connor lectures at the Institute of Technology, Tralee and has thirty years’ teaching experience in the area of geometrical drawing. He works as a Subject Matter Expert for the Curriculum Quality Assurance department of FÁS.
1. Isometric projection
2. Projection of lines: true lengths
3. Auxiliary elevations and plans
4. Development of complete and truncated solids, rebatment of surfaces
5. Splayed work
6. Geometric construction of arches: soffit development, skew arches
7. Conic sections/conic development
8. Roof geometry: conventional roofs; pyramid roofs; roofs to bay windows;
turrets and domes; dormer roofs
9. Hand railing: ramps, knees and easings; wreaths, scrolls
10. Geometrical stairs/wreathed string
11. Loci
12. Louvre geometry
13. Mouldings: intersections, raking mouldings, moulding cutters
14. Interpenetration, intersections of solids
15. Intersecting vaults
16. Oblique solids
17. Constructions: enlarging and reducing, geometric planes, axonometric
projection, misc.
18. Solutions
| Erscheint lt. Verlag | 20.3.2009 |
|---|---|
| Verlagsort | Dublin |
| Sprache | englisch |
| Maße | 175 x 245 mm |
| Gewicht | 491 g |
| Themenwelt | Technik ► Bauwesen |
| Weitere Fachgebiete ► Handwerk | |
| ISBN-10 | 0-7171-4448-8 / 0717144488 |
| ISBN-13 | 978-0-7171-4448-8 / 9780717144488 |
| Zustand | Neuware |
| Haben Sie eine Frage zum Produkt? |
aus dem Bereich


