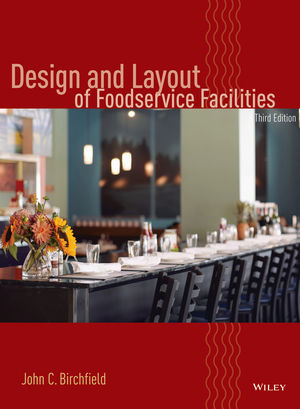
Design and Layout of Foodservice Facilities
John Wiley & Sons Inc (Verlag)
978-0-471-69963-7 (ISBN)
- Titel z.Zt. nicht lieferbar
- Versandkostenfrei innerhalb Deutschlands
- Auch auf Rechnung
- Verfügbarkeit in der Filiale vor Ort prüfen
- Artikel merken
Design and Layout of Foodservice Facilities, Third Edition offers an extensive reference manual for the entire foodservice development process–from the initial food concept through the steps of planning, financing, design, and construction, and on to the final inspection that occurs just prior to the opening of the establishment. Packed with valuable drawings, photographs, and charts, this essential nuts-and-bolts guide deals with feasibility, space analysis and programming, layout, equipment selections, and architecture and engineering.
John C. Birchfield, FFCSI, is founder of Birchfield Foodsystems (now Birchfield Jacobs Foodsystems Inc.), a foodservice and consulting design firm. He was an associate professor of hotel, restaurant, and institutional management at Michigan State University and is past president of the National Association of College and University Food Services (NACUFS) and Foodservice Consultants Society International. Mr. Birchfield has authored numerous articles and two other books on foodservice management, and has been a guest columnist for Food Management magazine.
Preface xi
Acknowledgments xiii
About the Author xv
CHAPTER 1 Preliminary Planning 1
Scope of a Project 1
Concept Development 4
Five M ’s of Concept Development 8
Feasibility 12
Site Selection and Planning 24
Obtaining Necessary Approvals from Agencies 25
Summary 25
Key Terms 26
Questions 26
Discussion Question 27
CHAPTER 2 Foodservice Design 29
Project Team 29
Design Sequence 36
Summary 59
Key Terms 59
Questions 59
Discussion Question 60
CHAPTER 3 Principles of Design 61
Impact of Design on Efficiency and Safety 61
Basic Design Principles 62
Human Engineering 69
Foodservice Design and Titles II and III of the Americans with Disabilities Act 79
Summary 80
Key Terms 80
Questions 80
Discussion Question 81
CHAPTER 4 Space Analysis 83
Conducting a Space Analysis 83
Back Dock/Receiving 84
Storage 88
Office 92
Preparation Areas 94
Bakery 99
Employee Locker Room and Toilet 100
Service Areas 101
Dining Rooms 103
Bar 111
Warewashing 114
Summary 116
Key Terms 116
Questions 117
Discussion Question 117
CHAPTER 5 Equipment Layout 119
Effective Layout 119
Physical Characteristics of Equipment Layout 127
Layout of Functional Areas 130
Final (Hot-Food) Preparation 134
Summary 144
Key Terms 144
Questions 146
Discussion Question 146
CHAPTER 6 Foodservice Equipment, Part I 147
Equipment Selection 147
Foodservice Equipment Standards and Specifications 151
Equipment Construction Materials 154
Foodservice Equipment Specifications: An Outline 157
Summary 159
Key Terms 159
Questions 159
Discussion Question 160
CHAPTER 7 Foodservice Equipment, Part II: Manufactured Equipment 161
Receiving and Storage Equipment 163
Preparation Equipment 173
Production/Cooking 179
Bakery Equipment 213
Service and Cafeteria Equipment 215
Beverage Equipment 224
Warewashing Equipment 234
Summary 250
Key Terms 250
Questions 251
Discussion Question 251
CHAPTER 8 Foodservice Facilities Engineering and Architecture 253
Foodservice Facilities Engineering 253
Foodservice Facilities Architecture 276
Summary 285
Key Terms 285
Questions 285
Discussion Question 286
APPENDIX 1: List of Associations and Industry Links 287
APPENDIX 2: Typical Foodservice Facility Designs 289
APPENDIX 3: Common Foodservice Design Symbols 296
APPENDIX 4: Sample Documents 301
Foodservice Equipment Glossary 307
Bibliography 331
Index 335
| Erscheint lt. Verlag | 21.12.2007 |
|---|---|
| Zusatzinfo | Photos: 0 B&W, 0 Color; Drawings: 0 B&W, 0 Color |
| Verlagsort | New York |
| Sprache | englisch |
| Maße | 216 x 279 mm |
| Gewicht | 1043 g |
| Themenwelt | Wirtschaft |
| Weitere Fachgebiete ► Handwerk | |
| ISBN-10 | 0-471-69963-2 / 0471699632 |
| ISBN-13 | 978-0-471-69963-7 / 9780471699637 |
| Zustand | Neuware |
| Haben Sie eine Frage zum Produkt? |
aus dem Bereich


