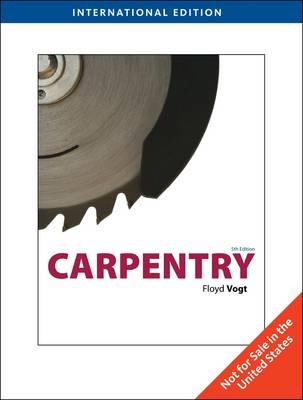
Carpentry
Delmar Cengage Learning (Verlag)
978-1-4354-9960-7 (ISBN)
- Titel erscheint in neuer Auflage
- Artikel merken
The intricate system of contemporary light frame building construction is presented in straightforward, step-by-step procedures in this popular bestseller. CARPENTRY, International Edition follows the logical path of a residential project, using reader-friendly presentations and easy-to-follow diagrams to explore building plans, sitework and layout, footings and foundations, framing, interior and exterior surfaces, cabinetry and flooring, and more. This text provides a unique blend of all the need-to-know information for both traditional and up-to-date construction practices. Beginning with the layout of the building and finishing with trim carpentry, each section features step-by-step procedures for key carpentry jobs, critical safety information, tips of the trade, and insight into the construction. Stunning, photo-realistic drawings convey many concepts and procedures with detailed, easy to understand information.
Contents. Preface. Introduction. PART I: TOOLS AND MATERIALS. 1. Wood and Lumber. Wood. Lumber. 2. Engineered Panels. Rated Plywood and Panel. Nonstructural Panels. 3. Engineered Lumber Products. Laminated Veneer Lumber. Parallel Strand Lumber and Laminated Strand Lumber. Wood I-Joists. Glue-Laminated Lumber. 4. Fasteners. Nails, Screws, and Bolts. Anchors and Adhesives. 5. Hand Tools. Layout Tools. Boring and Cutting Tools. Fastening and Dismantling Tools. 6. Portable Power Tools. Saws, Drills, and Drivers. Planes, Routers, and Sanders. Fastening Tools. 7. Stationary Power Tools. Circular Saw Blades. Radial Arm and Miter Saws. Table Saws. 8. Architectural Plans and Building Codes Understanding Architectural Plans. Floor Plans. Sections and Elevations. Plot and Foundation Plans. Building Codes and Zoning Regulations. PART II: ROUGH CARPENTRY. 9. Building Layout. Leveling and Layout Tools. Laying Out Foundation Lines. 10. Concrete Form Construction. Characteristics of Concrete. Forms for Footings, Slabs, Walks, and Driveways. Wall and Column Forms. Concrete Stair Forms. 11. Floor Framing. Types of Frame Construction. Layout and Construction of the Floor Frame. Construction to Prevent Termite Attack. 12. Exterior Wall Framing. Exterior Wall Frame Parts. Framing the Exterior Wall. 13. Interior Rough Work. Interior Partitions and Ceiling Joists. Backing and Blocking. Steel Framing. 14. Scaffolds, Ladders, and Horses. Wood, Metal, and Pump Jack Scaffolds. Brackets, Horses, and Ladders. 15. Roof Framing. Roof Types and Terms. Gable and Gambrel Roofs. Hip Roofs. The Intersecting Roof. Shed Roofs, Dormers, and Other Roof Framing. Trussed Roofs. 16. Stair Framing. Stairways and Stair Design. Stair Layout and Construction. 17. Insulation and Ventilation. Thermal and Acoustical Insulation. Condensation and Ventilation PART III: EXTERIOR FINISH. 18. Roofing. Asphalt Shingles and Tile Roofing. Wood Shingles and Shakes. Flashing. 19. Windows. Window Terms and Types. Window Installation and Glazing. 20. Exterior Doors. Door Frame Construction and Installation. Door Fitting and Hanging. Installing Exterior Door Locksets. 21. Siding and Cornice Construction. Siding Types and Sizes. Applying Vertical and Horizontal Siding. Wood Shingle and Shake Siding. Aluminum and Vinyl Siding. Cornice Terms and Design . Gutters and Downspouts. 22. Decks, Porches, and Fences. Deck and Porch Construction. Fence Design and Erection. PART IV: INTERIOR FINISH. 23. Drywall Construction. Gypsum Board. Single-Layer and Multilayer Drywall Application. Concealing Fasteners and Joints. 24. Wall Paneling and Ceiling Finish. Types of Wall Paneling. Application of Wall Paneling. Ceramic Tile. Suspended Ceilings. 25. Finish Floors. Description of Wood Finish Floors. Laying Wood Finish Floor. Underlayment and Resilient Tile. . 26. Interior Doors and Door Frames. Description of Interior Doors. Installation of Interior Doors and Door Frames. 27. Interior Trim. Description and Application of Molding. Application of Door Casings, Base, and Window Trim. 28. Stair Finish. Description of Stair Finish. Finishing Open and Closed Staircases. Balustrade Installation. 29. Cabinets and Countertops. Description and Installation of Manufactured Cabinets. Countertops and Cabinet Components. Glossary. Index.
| Erscheint lt. Verlag | 27.8.2009 |
|---|---|
| Verlagsort | Clifton Park |
| Sprache | englisch |
| Maße | 214 x 274 mm |
| Gewicht | 1820 g |
| Themenwelt | Technik ► Bauwesen |
| Weitere Fachgebiete ► Handwerk | |
| ISBN-10 | 1-4354-9960-3 / 1435499603 |
| ISBN-13 | 978-1-4354-9960-7 / 9781435499607 |
| Zustand | Neuware |
| Haben Sie eine Frage zum Produkt? |
aus dem Bereich


