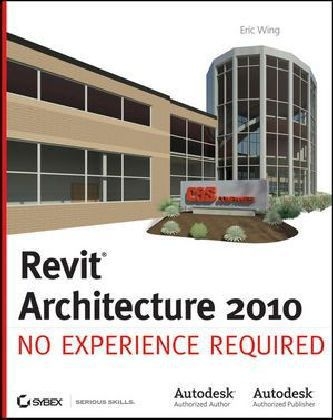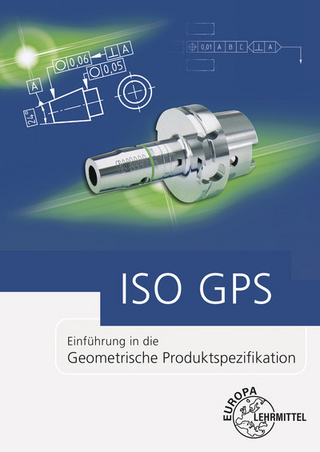
Revit Architecture 2010
John Wiley & Sons Ltd (Verlag)
978-0-470-44722-2 (ISBN)
- Titel ist leider vergriffen;
keine Neuauflage - Artikel merken
Eric Wing is an architectural engineer and has been in the AEC field for 15 years. He has extensive experience managing, teaching, and presenting Autodesk applications, and is currently the BIM Support Manager at C&S Companies, an engineering firm in Syracuse, New York. Eric is also Director of the Autodesk User Group International (AUGI) Training Program, author of two books, and Revit columnist for AUGIWorld Magazine, AUGI HotNews, and ConnectPress.
Chapter 1: The Revit World. Chapter 2: Creating a model. Chapter 3: Creating Views. Chapter 4: Working with the Revit tools. Chapter 5: Structural items. Chapter 6: Dimensions. Chapter 7: Floors. Chapter 8: Roofs. Chapter 9: Ceilings and interiors. Chapter 10: Stairs, Ramps and Railings. Chapter 11: Schedules and Tags. Chapter 12: Detailing. Chapter 13: Creating specific views and match lines. Chapter 14: Creating sheets and printing. Chapter 15: Room and Area. Chapter 16: Advanced wall topics. Chapter 17: Families. Chapter 18: Site. Chapter 19: Materials and rendering. Chapter 20: Import / Export. Chapter 21: Phasing. Chapter 22: Work sharing.
| Erscheint lt. Verlag | 8.5.2009 |
|---|---|
| Zusatzinfo | Illustrations |
| Verlagsort | Chichester |
| Sprache | englisch |
| Maße | 186 x 233 mm |
| Gewicht | 1416 g |
| Einbandart | Paperback |
| Themenwelt | Informatik ► Weitere Themen ► CAD-Programme |
| Technik ► Architektur | |
| ISBN-10 | 0-470-44722-2 / 0470447222 |
| ISBN-13 | 978-0-470-44722-2 / 9780470447222 |
| Zustand | Neuware |
| Haben Sie eine Frage zum Produkt? |
aus dem Bereich


