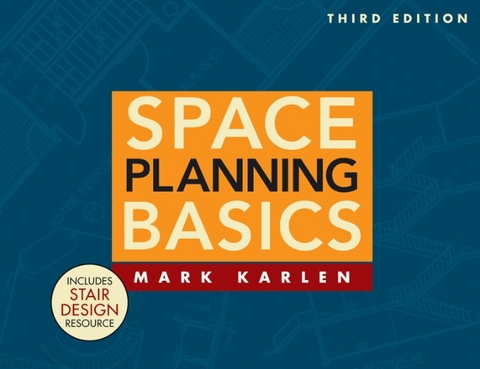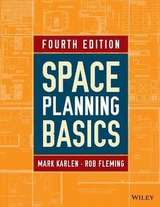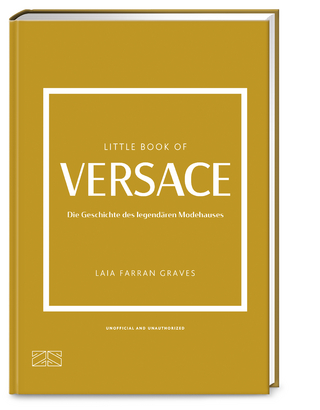
Space Planning Basics, Third Edition
John Wiley & Sons Ltd (Verlag)
978-0-470-23178-4 (ISBN)
- Titel erscheint in neuer Auflage
- Artikel merken
Space planning involves much more than sketching a preliminary floor plan. A designer must take a client's programming needs into account and must also consider how other factors such as building codes and environmental factors affect a spatial composition. Space Planning Basics, now in its Third Edition, offers a highly visual, step-by-step approach to developing preliminary floor plans for commercial spaces. The book provides tools for visualizing space and walks the designer through other considerations such as building code requirements and environmental control needs. Specific programming techniques covered include matrices, bubble diagrams, CAD templates, block plans, and more. New to this edition are coverage of the basics of stair design, an essential aspect for planning spaces.
Mark Karlen, PhD, AIA, ASID, is the Director of the Master of Fine Arts in Interior Design program at Moore College of Art & Design, Philadelphia, Pennsylvania. He is an ASID/STEP Workshop Leader preparing interior designers for the National Council for Interior Design Qualification (NCIDQ) examination. In addition to many years spent in interior design education, he has extensive practice experience in architecture and interior design. The author's academic experience includes Head of the Interior Design Department at the University of Cincinnati, Chair at the Department of Interior Design at Pratt Institute, and Dean of the Art and Design Division at the Fashion Institute of Technology in New York.
Preface A Personal Introduction. Introduction How to Read and Use This Book. Chapter 1 Planning Methodology. Defining Terms and Intent. The Synthesis Gap. The Design Program. Criteria Matrix. Prototypical Plan Sketches. Completing the Criteria Matrix. Relationship Diagrams. A Final Note on Planning Methodology. Chapter 2 The First Planning Steps: Bubble Diagrams and Block Plans. Bubble Diagramming. Space Planning Exercises. Block Planning. Chapter 3 Small and Dimensionally Demanding Spaces. Human Factors. Barrier-Free Design Standards. The Three-Dimensional Reality. Chapter 4 The Building Shell and Major Systems. The Building Shell. Plumbing Systems. Heating, Ventilating, and Air Conditioning (HVAC) Systems. Chapter 5 Important Influencing Factors. Building Codes. Lighting Design. Acoustical Planning. Planning Rules of Thumb. Flexibility/Multiuse. Furniture. Spatial Quality. Interior Design Specialties. Chapter 6 Developing a Rough Floor Plan. Getting Started. Construction Reality. Start with Plumbing. Major Spaces Next. Circulation Studies. Basic Room Allocations. Furniture and Equipment. Storage and Filing. Spatial Quality. Review. Revisions.
| Erscheint lt. Verlag | 22.5.2009 |
|---|---|
| Verlagsort | Chichester |
| Sprache | englisch |
| Maße | 213 x 277 mm |
| Gewicht | 1 g |
| Einbandart | Paperback |
| Themenwelt | Kunst / Musik / Theater ► Design / Innenarchitektur / Mode |
| Technik ► Architektur | |
| ISBN-10 | 0-470-23178-5 / 0470231785 |
| ISBN-13 | 978-0-470-23178-4 / 9780470231784 |
| Zustand | Neuware |
| Haben Sie eine Frage zum Produkt? |
aus dem Bereich



