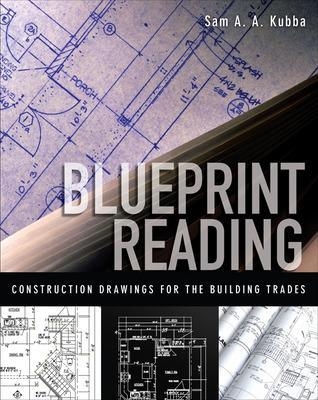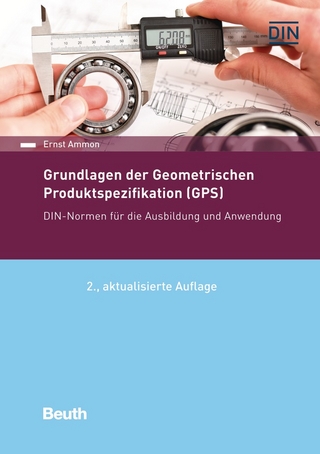
Blueprint Reading
McGraw-Hill Professional (Verlag)
978-0-07-154986-8 (ISBN)
Publisher's Note: Products purchased from Third Party sellers are not guaranteed by the publisher for quality, authenticity, or access to any online entitlements included with the product.
Improve Your Ability to Read and Interpret All Types of Construction Drawings
Blueprint Reading is a step-by-step guide to reading and interpreting all types of construction drawings. Filled with hundreds of illustrations and study questions, this easy-to-use resource offers a complete overview of construction drawing basics for every aspect of the construction process- from site work, foundations, and structural systems to interior work and finishes.
Covering all the latest technological advances, noted architect Sam Kubba offers detailed information on:
Blueprint standards-ANSI, ISO, AWS, and ASME
Computer-aided design (CAD) and computer-aided design and drafting (CADD)
Lines, views, elevations, and dimensions
Layouts of all construction drawing types-architectural, structural, mechanical, and electrical
Specifications-MasterFormat and UniFormat
Symbols-materials, electrical, plumbing, HVAC, and others
How to avoid costly pitfalls on construction projects
You'll also find a glossary of terms for quick reference, convenient tables and charts for identifying symbols and abbreviations, and much more.
Inside This Skills-Building Guide to Construction Drawing Basics
• Blueprint Standards • Blueprints and Construction Drawings: A Universal Language • Understanding Lines • Types of Views • Understanding Dimensions • Layout of Construction Drawings • Understanding Industrial Blueprints • The Meaning of Symbols • Understanding Schedules • Specifications • ISO Issues, Codes, and Building Regulations • Construction Business Environment
McGraw-Hill authors represent the leading experts in their fields and are dedicated to improving the lives, careers, and interests of readers worldwide
Foreword
Acknowledgments
Introduction
Chapter 1: Blueprint Standards
Chapter 2: Blueprints and Construction Drawings: A Universal Language
Chapter 3: Understanding Line Types
Chapter 4: Understanding Dimensions
Chapter 5: Types of Views
Chapter 6: Layout of Construction Drawings
Chapter 7: Understanding Industrial Blueprints
Chapter 8: The Meaning of Symbols
Chapter 9: Understanding Schedules
Chapter 10: Interpreting Specifications
Chapter 11: Building Codes and Barrier-Free Design
Chapter 12: Construction Business Environment
Appendix 1: Acronyms/Abbreviations
Appendix 2: Glossary
Appendix 3: Common Conversion Factors
Appendix 4: Test Questions and Answers
Index
| Erscheint lt. Verlag | 16.12.2008 |
|---|---|
| Zusatzinfo | 350 Illustrations |
| Sprache | englisch |
| Maße | 188 x 234 mm |
| Gewicht | 633 g |
| Themenwelt | Informatik ► Weitere Themen ► CAD-Programme |
| Technik ► Bauwesen | |
| Wirtschaft ► Allgemeines / Lexika | |
| ISBN-10 | 0-07-154986-2 / 0071549862 |
| ISBN-13 | 978-0-07-154986-8 / 9780071549868 |
| Zustand | Neuware |
| Haben Sie eine Frage zum Produkt? |
aus dem Bereich


