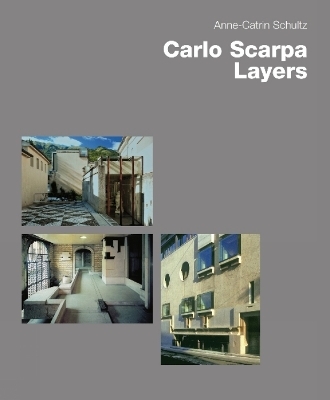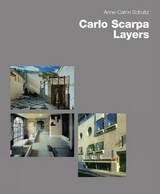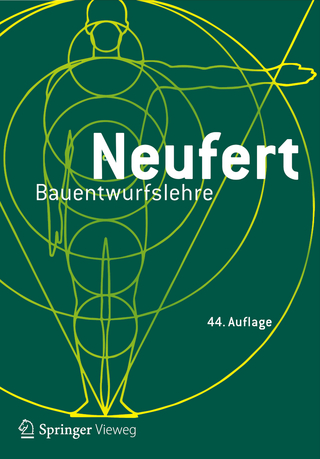Carlo Scarpa - Layers
Edition Axel Menges (Verlag)
978-3-930698-14-1 (ISBN)
ial and meanings. It is especially at points of transition and interface that layering becomes a narrative element that elucidates the tectonic qualities of the building. Overlaying includes leaving a record of how an object came into being - either by means of the sediments of its history or through the intervention of the architect.
In this book Anne-Catrin Schultz presents her research about the phenomenon of layering in Carlo Scarpa's architecture. Layering describes the physical composition of layers defining space as well as the parallel presence of cultural referrals and formal associations imbedded in the physical layers.
Scarpa's work is an embodiment of multidimensional layering
and, at the same time, a focal point for architectural movements of his time that have stratification as their theme. In most buildings, the principle of layering may be regarded as something that is part of the nature of building. Functional conditions call for planes, elements, or 'layers' to provide the supporting structure, and others to protect from rain, cold or the heat of the sun. However, architec-
tonic layering goes beyond merely fulfilling technical requirements the principle of layering may be used as a formative method that allows elements of different origins to be combined into a nonhierarchical whole. Layering exists in a realm of complexity and implies a capacity of being interpreted that goes beyond itself and creates references to the world at large.
The first part of the book examines Scarpa's fields of influence and intellectual roots and puts them in perspective with former theories and their interpretation of architecture as layered, for example Gottfried Semper's theory of clothing. The second part displays an analysis of three major projects, Castelvecchio and Banca Popolare in Verona and the Querini Foundation in Venice.
Anne-Catrin Schultz studied architecture in Stuttgart and Florence, and earned a Ph.D. in architecture theory at the University of Stuttgart. Following post-doctoral research at the MIT, she relocated to the San Francisco Bay Area and worked for several years with Turnbull Griffin Haesloop and Skidmore Owings & Merrill. She has taught as a lecturer at the University of California in Berkeley and is currently teaching at the California College of the Arts and
at the San Francisco City College.
1;Contents;5
2;Preface;6
3;1. The principle of layering: precedents;9
3.1;1.1. Layering and stratification in architecture;9
3.2;1.2. Carlo Scarpa - stratified architecture;15
3.3;1.3. Theoretical fundamentals of the principle of stratification in the architecture discus-sion at the turn of the 20th century;27
4;2. Stratification in Scarpa's work: influences;35
4.1;2.1. "Cladding" in Viennese architecture;35
4.2;2.2. Frank Lloyd Wright the model;45
4.3;2.3. Japanese aesthetics: mobile layers;53
4.4;2.4. The De Stijl movement: an architecture of surfaces and planes;60
4.5;2.5. Venice Regional affinities - examples of stratification in Venice;69
5;3. A detailed analysis of layering in three examples;78
5.1;3.1. Castelvecchio, Verona (1958-64) History;78
5.2;3.2. Fondazione Querini Stampalia, Venice (1961-63) History;96
5.3;3.3. Banca Popolare, Verona (1970-80) History;112
6;Conclusion;128
7;Afterword;132
8;Notes;135
9;Bibliography;144
10;Index;151
3. A detailed analysis of layering in three examples (p. 78)
3.1. Castelvecchio, Verona (1958-64)
History
The renovation of the Castelvecchio began at a time when Scarpa had already completed several museum projects and exhibitions. Having remodeled the Galleria dell'Accademia in Venice (1952 to 1955), done the interior design of the Museo Correr in Venice (1953), worked on remodeling the Uffizi Gallery in Florence (1954), and built the Venezuela Pavilion for the Biennale in the Giardini (1954-65), he had gathered experience in the didactic presentation of exhibits in a historical context. The varied history of the Castelvecchio goes back to Roman times. The first written documents date back to 1162, when Verona was a free commune.1 Between 1354 and 1356 the Scaligeri built the actual Castelvecchio and the bridge over the Adige, which divides the complex in two. The purpose of this fortress was not to enable the citizens of Verona to withdraw into it, but rather to be protected against them. This also explains the orientation of the fortifications (interior and exterior ditch) in the direction of the city. The Scaligeri built the reggia as a closed complex around a central inner courtyard on the west side of the grounds, and a courtyard used for military purposes on the east side that was open toward the river. They closed the Porta del Morbio, which came from the period in which Verona had been a commune, in order to build an access road to the bridge. Under the rule of the "Serenissima" (1405-1797), under whose protection Verona had placed itself, the building was also used for military purposes. After the French took over in 1799 it was named Castelvecchio instead of Castello di San Martino (after the church located in the inner courtyard). The French expanded the fortificaton structures in a northern direction against a threat from Austria. In 1806 they built the L-shaped building of the Caserma and, in the northwest corner of the courtyard, a connecting staircase to the ambulatories around the walls.
In order to widen the road, they reduced the size of the surrounding wall and razed the church of San Martino. Later the access road to the bridge, which had previously been reserved for the fort, was opened to the public. In 1923 it was decided that the Castelvecchio would house the city's collection of paintings, and Antonio Avena, librarian and archivist, who was at the same time the director of the city's museums, was given the task of restoring and refurbishing it. Together with the architect Forlatti, Avena carried out a historicizing intervention, which imitated medieval structures such as towers and crenelated walls, as did the interior decorations that, in the Reggia, were done in the style of the Scaligeri frescoes. The façade of the Napoleonic barracks was completely replaced by an assortment of elements such as Gothic windows and columns, originating in the Palazzo Camerlenghi (15th/16th century), which had been destroyed by a flood in 1882. The façade was divided symmetrically, while the courtyard was transformed into an Italian garden. Only the historical development of the architecture of the Castelvecchio can explain the process-oriented intervention of Scarpa, who found a building consisting of more or less historical fragments that had already been altered several times.
| Erscheint lt. Verlag | 5.12.2022 |
|---|---|
| Verlagsort | Stuttgart |
| Sprache | englisch |
| Maße | 233 x 285 mm |
| Gewicht | 1010 g |
| Einbandart | gebunden |
| Themenwelt | Technik ► Architektur |
| Schlagworte | Architekten (Einz.) • Architekten (Einzelne Personen) • Scarpa • Scarpa, Carlo • Scarpa, Verona, Schichtungen • Schichtungen • Verona |
| ISBN-10 | 3-930698-14-5 / 3930698145 |
| ISBN-13 | 978-3-930698-14-1 / 9783930698141 |
| Zustand | Neuware |
| Haben Sie eine Frage zum Produkt? |
aus dem Bereich




