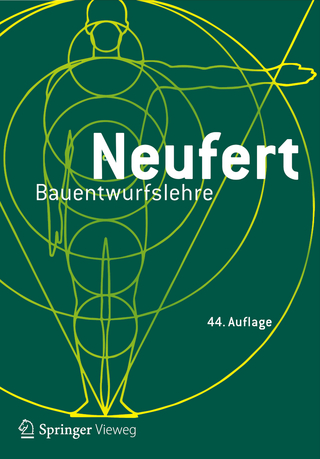
Funicular Structures
Routledge (Verlag)
978-1-032-45515-0 (ISBN)
- Noch nicht erschienen (ca. April 2025)
- Versandkostenfrei innerhalb Deutschlands
- Auch auf Rechnung
- Verfügbarkeit in der Filiale vor Ort prüfen
- Artikel merken
Funicular structures are structural skeletons designed using methodologies that analyze the flow and direction of forces, which can be categorized as compression, tension, or a combination of both. They are not only elegant, resembling naturally occurring forms, but are highly efficient and can be built with minimal use of relatively low-strength materials, thus minimising their negative environmental impact. This book presents an in-depth overview of the theoretical foundations and practical methods of designing funicular structures for maximum efficiency.
Beginning with a foundation and introduction to funicular structures for those new to the subject, the book then provides in-depth coverage of cables, arches, shells and vaults, domes, and spatial structures. Chapters explain the theory behind funicular structures in 2D, spatial funicular structures in 3D and examine their structural behaviour. Historical and recent famous structures from around the globe are analysed, and their potential design methods revealed through step-by-step, visual explanations. Structural analysis of funicular structures in different forms is also presented to demonstrate pitfalls and common errors.
Tracing the various methods of designing funicular structures, including the latest computational tools, this book provides a solid foundation for students of architecture, structural design, civil engineering, landscape design, and environmental design, to embark on their own funicular design projects.
Damon Bolhassani is an assistant professor of architecture at the Spitzer School of Architecture, the City College of New York (CCNY), where he specializes in structural design. He also serves as the director of the Advanced Building Construction Lab (ABC Lab). A distinguished Professional Engineer (PE) in New Jersey and Pennsylvania, Dr. Bolhassani holds both an M.S. and a Ph.D. in structural engineering. His academic journey includes notable positions at Drexel University, Bucknell University, and the University of Pennsylvania School of Design. Dr. Bolhassani is the co-author of the book Introduction to Design of Building Structures. His research and expertise cover a broad spectrum, including geometry-based structural design and analysis, spatial funicular structures, masonry structures analysis and behavior, historical building analysis, and the 3D printing of sustainable, high-performance construction and building materials. Dr. Bolhassani’s foundation in masonry structures and buildings comes from his early training under the supervision of his father. Growing up in Iran, a country renowned for its magnificent historical masonry structures, he was inspired by these architectural masterpieces to delve deeper into the techniques and knowledge of his ancestors. As a first-generation college student, Dr. Bolhassani pursued his passion for understanding the intricacies of building engineering and design of masonry structures. His academic and professional career in the United States has been deeply influenced by his roots and the desire to uncover and revive forgotten construction techniques. This book represents a part of Dr. Bolhassani’s journey to explore and document these hidden and forgotten methods of construction, bridging historical craftsmanship with modern engineering practices.
1. History of funicular structures 2. Funicular structures designed by physical form-finding methods 3. Funicular structures designed by geometry 4. Funicular structures designed by computation 5. Structural analysis of funicular structures
| Erscheint lt. Verlag | 16.4.2025 |
|---|---|
| Zusatzinfo | 3 Tables, black and white; 58 Line drawings, black and white; 64 Halftones, black and white; 122 Illustrations, black and white |
| Verlagsort | London |
| Sprache | englisch |
| Maße | 210 x 280 mm |
| Gewicht | 453 g |
| Themenwelt | Technik ► Architektur |
| Technik ► Bauwesen | |
| ISBN-10 | 1-032-45515-2 / 1032455152 |
| ISBN-13 | 978-1-032-45515-0 / 9781032455150 |
| Zustand | Neuware |
| Haben Sie eine Frage zum Produkt? |
aus dem Bereich


