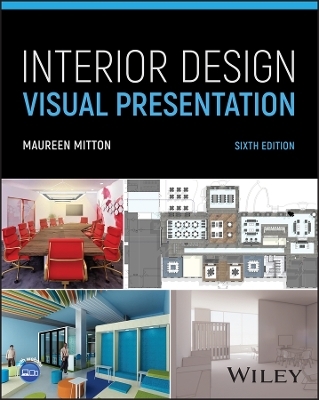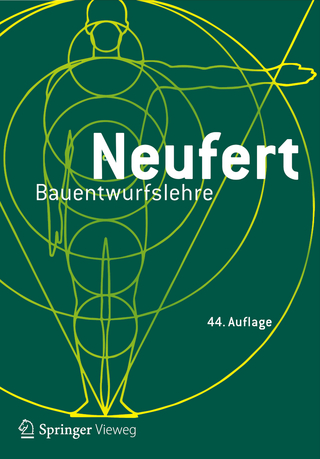
Interior Design Visual Presentation
John Wiley & Sons Inc (Verlag)
978-1-394-17356-3 (ISBN)
- Lieferbar (Termin unbekannt)
- Versandkostenfrei innerhalb Deutschlands
- Auch auf Rechnung
- Verfügbarkeit in der Filiale vor Ort prüfen
- Artikel merken
Interior Design Visual Presentation comprehensively addresses the visual design and presentation skills of the interior designer, featuring thorough, process-oriented coverage on the planning, layout, and the design of interior building spaces and guiding readers through techniques for executing creative and successful design graphics, models, and presentations. Color illustrations throughout the text feature a wide array of residential, institutional, and commercial settings designed to highlight step-by-step instructions.
This newly updated and revised Sixth Edition includes a new overview of the design process for commercial design for students at all levels. Other revisions include new discussion of the impact of digital communication, examples of rendering materials in color, review of the latest tools for digital rendering, additional detail on creating hand drawings, and advanced technologies for physical model making, along with updated 3D modeling tutorials on Sketchup, Revit, Photoshop, and discussion of building information management (BIM) related to design intent and hand and digital rendering.
Interior Design Visual Presentation includes information on:
The design process and related graphics, covering diagrams and programming analysis graphics, programming matrices, schematic design, and design development
Paraline and perspective drawings, and sketching interior environments using photographs and perspective grid charts
Materials, media, and tools involved in rendering by hand and constructing physical and digital scale models
Organization and composition guidelines when constructing boards, physical presentations, and digital presentations
Graphic design components, public speaking, and design communication when making a complete presentation
Covering all aspects of visual design and presentation that interior designers need to know, Interior Design Visual Presentation is a highly accessible and valuable resource for students and professors in primarily first- and second-year courses in interior design degree programs, along with professional interior designers studying for the NCIDQ exam.
Maureen Mitton is Professor Emeritus and former Director of the School of Art and Design at the University of Wisconsin-Stout. She has served on the review board for the Journal of Interior Design, is a member of the Interior Design Educators Council (IDEC) and a Certified Interior Designer (CID).
Acknowledgments vii
About the Companion Website ix
1 An Introduction to Drawing For Interior Design 1
Understanding Orthographic Projection Drawings 5
Orthographic Projection Drawings for Interior Environments 7
Floor Plans 7
Interior Elevations 9
Sections 16
Reflected Ceiling Plans 16
Dimensions 17
Lettering 20
More About Orthographic Projections 20
2 The Design Process and Related Graphics 29
Programming 32
Diagrams and Programming Analysis Graphics 34
Programming Matrices 39
Schematic Design 40
Bubble Diagrams 40
Blocking Diagrams 43
Fit and Stacking Plans 44
Conceptual Design 46
Mood and Inspiration Boards 47
Schematic Presentation Graphics 50
Design Development 54
AI Assistance 60
3 Paraline and Perspective Drawings 69
Paraline Drawings 70
Plan Oblique Drawings 71
Isometric Drawings 73
Perspective Drawings 74
Perspective Basics 74
One-Point Perspective 78
Two-Point Perspective 79
Three-Point Perspective 79
Developing Perspective Drawing Skills 80
Ellipses 80
Scale Figures 84
Use of Enclosing Boxes 85
4 Drawing and Sketching Interior Environments by Hand 87
Estimated One-Point Interior Perspective Drawings 87
Estimated Two-Point Interior Perspective Drawings 92
Prepared Perspective Grid Charts 97
Two-Point Plan Projection Method 99
Using Photographs 102
Drawing Composition and Cropping 104
5 Rendering by Hand 109
Rendering as Illumination 110
Materials, Media, and Tools 111
Rendering Orthographic Projection Drawings 111
Rendering Shadows 113
Delineating Materials and Finishes 114
Color Rendering 116
Rendering Perspective Drawings 128
Shadows in Perspective Renderings 128
Leading Edges and Line Quality 131
Creating and Defining Value in Perspective Rendering 131
Rendering Interior Perspectives in Color 134
Hybrid Rendering: Combining Hand and Digital Rendering 136
6 Sketchup 143
Getting Started in SketchUp 145
SketchUp Drawing Basics 149
Getting Started with Tools 149
Navigation Basics 149
The Select Tool 152
More Drawing Basics 152
Creating Plan and Section Views 174
Exporting Files 174
Importing Files 180
Working from Imported CAD Files 181
Working with Revit and Other File Types 184
Rendering and Materials Selection in SketchUp 185
7 Digital Rendering 187
Rendering in SketchUp 188
SketchUp Extensions 192
Rendering with Photoshop 194
Getting Started with CAD or Revit-Generated Drawings 195
Rendering Setup 199
Rendering Techniques and Options 201
Rendering Perspectives in Photoshop 210
Revit Rendering 215
AI Assisted Visualization and Rendering 224
8 Scale Models: Physical and Digital 229
Materials and Tools 230
Paperboard 231
Wood 235
Plastics and Foam 237
Additional Tools 237
Construction and Use of Models 239
Physical Scale Models in Professional Practice 244
Digital Fabrication and 3D Printing 248
Virtual Reality 256
9 Presenting Materials, Finishes, Fixtures, and Furnishings 261
Materials and Techniques Used in Making Physical Sample Boards 267
Physical Board Organization 270
Digital Presentation 273
10 Making the Complete Presentation 281
Process and Presentation 282
Organization and Composition 286
Graphic Design Components 291
Grids 291
Type 293
Creating Hierarchy 295
Presentation Decks 297
Public Speaking and Design Communication 300
Verbal Presentation Basics 305
A Few Words from the Experts 308
Appendix: Color Theory For Rendering and Additional Rendering Tips 313
Color Theory for Rendering 313
Color Rendering Tips 315
Index 317
| Erscheinungsdatum | 16.05.2024 |
|---|---|
| Verlagsort | New York |
| Sprache | englisch |
| Maße | 185 x 231 mm |
| Gewicht | 680 g |
| Themenwelt | Technik ► Architektur |
| ISBN-10 | 1-394-17356-3 / 1394173563 |
| ISBN-13 | 978-1-394-17356-3 / 9781394173563 |
| Zustand | Neuware |
| Informationen gemäß Produktsicherheitsverordnung (GPSR) | |
| Haben Sie eine Frage zum Produkt? |
aus dem Bereich


