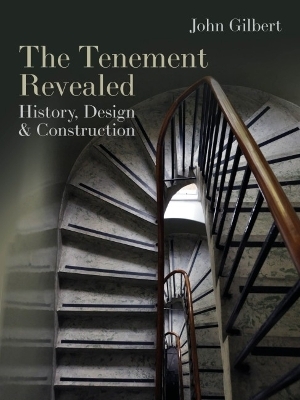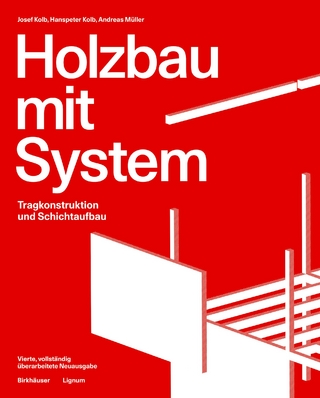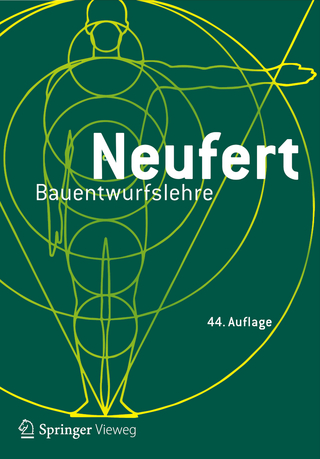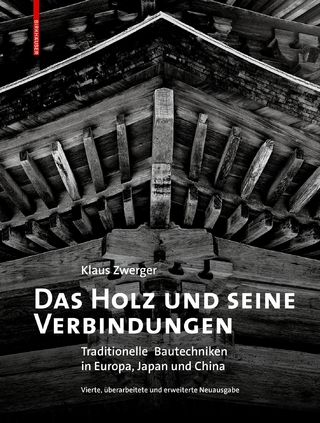
The Tenement Revealed
Whittles Publishing (Verlag)
978-1-84995-570-6 (ISBN)
The Tenement Revealed is a liberally illustrated guide to the construction of tenement housing across Scotland from 1700 to 1915, with detailed information about the changing methods and materials used. Numerous detailed drawings accompany the photographs, resulting in an attractive and accessible book that is equally relevant as a maintenance guide or historical account with relevance beyond Scotland.
The period covered was a time of considerable social change, reflected through attention to law (e.g. around sanitation), land ownership, transportation (e.g. the development of canals and railways), colonialism, and the coming of fireplaces, oil lamps and electricity. In this context, the book considers the drivers which underpinned improvements such as the risk from fire, dry rot, collapse due to coal mines, and health problems (leading to installation of bathrooms and kitchens). The current and future impacts of climate change and carbon emissions on tenements are assessed and the author makes a plea for attention to breathable insulations, with an example of how this has been achieved in a tenement block in Glasgow.
This comprehensive book is also a plea for good maintenance of this important type of urban housing, particularly in the light of climate change and addresses how maintenance and insulation of tenements can be achieved. This is of vital importance because increased rainfall due to climate change is damaging stone mortar, and the lack of insulation leads to more carbon emissions and to fuel poverty.
John Gilbert was for many years an architect specialising in social housing and conservation and was awarded an honorary doctorate from the University of Stirling for his services to housing.
Section 1: How Scottish tenements developed. The evolution of the tenement; Building and protection of tenements, access ways and plans. Section 2: How Scottish tenements were constructed. External stone walls, chimneys and floor and ceiling construction; The stone that built our tenements; Roof construction, gutter, flashing and drainage; The close and close walls and ceilings; Windows and doors; Shops and shopfronts; Backcourts, railings and street and close lighting. Section 3: Upgrading Scottish tenements. The role of community-based housing associations in tenement renewal (Mary Taylor); Repair and renewal in Glasgow from 1970 to 1990; Tenements fit for the future. Appendixes: Conservation areas; Tenement features; Useful contacts; Model tenements; Scotland's quarries and stones; Tenements and the law (Annie Flint); Police Acts; The English tenement around 1900; Glossary; Bibliography: Index
| Erscheinungsdatum | 03.09.2024 |
|---|---|
| Zusatzinfo | illustrated with over 300 photos and 150 diagrams and plans, colour throughout |
| Verlagsort | Caithness |
| Sprache | englisch |
| Maße | 210 x 280 mm |
| Themenwelt | Technik ► Architektur |
| Technik ► Bauwesen | |
| ISBN-10 | 1-84995-570-0 / 1849955700 |
| ISBN-13 | 978-1-84995-570-6 / 9781849955706 |
| Zustand | Neuware |
| Informationen gemäß Produktsicherheitsverordnung (GPSR) | |
| Haben Sie eine Frage zum Produkt? |
aus dem Bereich


