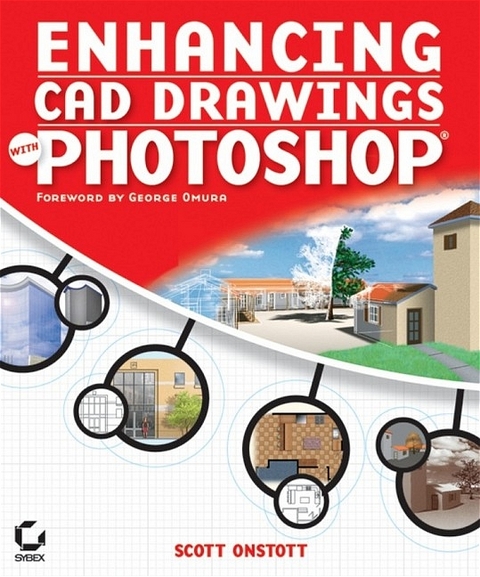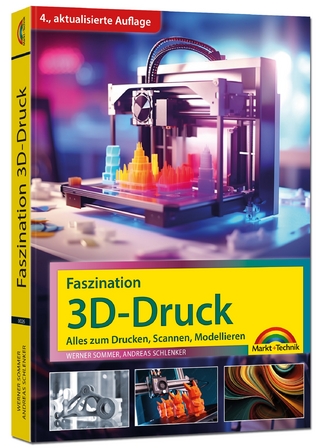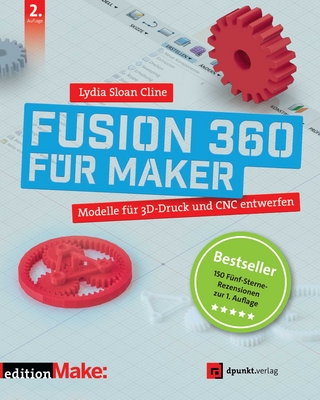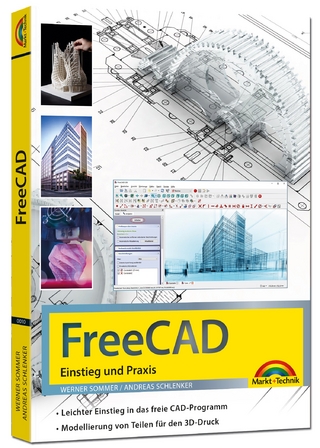
Enhancing CAD Drawings with Photoshop
Seiten
2005
Sybex Inc.,U.S. (Verlag)
978-0-7821-4386-7 (ISBN)
Sybex Inc.,U.S. (Verlag)
978-0-7821-4386-7 (ISBN)
- Titel ist leider vergriffen;
keine Neuauflage - Artikel merken
Most architects find that traditional CAD drawings are not the ideal medium for sharing their visions with clients. Fortunately, you can use Adobe Photoshop to enliven CAD drawings. This book demonstrates how you can use Photoshop to transform CAD drawings into dynamic, attractive presentational pieces that speak to everyone.
'If you're an architect looking to get the most out of Photoshop, look no further! "Enhancing CAD Drawings with Photoshop" is a killer book' - George Omura, Author, "Mastering AutoCAD 2005" and "AutoCAD LT 2005". Bring your CAD drawings to life using artistic Photoshop Techniques. Most architects find that traditional CAD drawings are not the ideal medium for sharing their visions with clients. For an untrained eye, it's difficult to imagine a complex design by simply viewing a line drawing. Fortunately, you can use Adobe Photoshop to enliven CAD drawings and improve graphical communications. "Enhancing CAD Drawings with Photoshop" is the first book to demonstrate how you can use Photoshop to transform CAD drawings into dynamic, attractive presentational pieces that speak to everyone. First, you'll master the basic Photoshop concepts and tools. Then you delve into sophisticated illustrating and compositing techniques. Practical tutorials lead you step-by-step through each process, and a full-color insert featuring before-and-after images is certain to inspire you with ideas and solutions.
While appealing to the artist in you, this unique book will empower you to win bids and wow clients. Inside, you'll learn how to: plan your work flow to ensure consistent color printing; work in the digital darkroom and hone your retouching skills; extract entourage objects from photographs and use them in architectural illustrations, renderings, plans, and elevations; enhance your line drawings with color, pattern, gradient, transparency, and shadows; dress up basic elevations using Photoshop's layer style effects, reflection and refraction, and entourage; transfer 3D objects from Autodesk VIZ into image layers in Photoshop; make objects look realistic using layers and clipping groups; transform 3D models into pencil sketches, watercolors, and paintings; share your digital work with your clients via prints, e-mail, the Web, and slideshows; and, protect and catalog your intellectual property. Note: CD-ROM/DVD and other supplementary materials are not included as part of eBook file.
'If you're an architect looking to get the most out of Photoshop, look no further! "Enhancing CAD Drawings with Photoshop" is a killer book' - George Omura, Author, "Mastering AutoCAD 2005" and "AutoCAD LT 2005". Bring your CAD drawings to life using artistic Photoshop Techniques. Most architects find that traditional CAD drawings are not the ideal medium for sharing their visions with clients. For an untrained eye, it's difficult to imagine a complex design by simply viewing a line drawing. Fortunately, you can use Adobe Photoshop to enliven CAD drawings and improve graphical communications. "Enhancing CAD Drawings with Photoshop" is the first book to demonstrate how you can use Photoshop to transform CAD drawings into dynamic, attractive presentational pieces that speak to everyone. First, you'll master the basic Photoshop concepts and tools. Then you delve into sophisticated illustrating and compositing techniques. Practical tutorials lead you step-by-step through each process, and a full-color insert featuring before-and-after images is certain to inspire you with ideas and solutions.
While appealing to the artist in you, this unique book will empower you to win bids and wow clients. Inside, you'll learn how to: plan your work flow to ensure consistent color printing; work in the digital darkroom and hone your retouching skills; extract entourage objects from photographs and use them in architectural illustrations, renderings, plans, and elevations; enhance your line drawings with color, pattern, gradient, transparency, and shadows; dress up basic elevations using Photoshop's layer style effects, reflection and refraction, and entourage; transfer 3D objects from Autodesk VIZ into image layers in Photoshop; make objects look realistic using layers and clipping groups; transform 3D models into pencil sketches, watercolors, and paintings; share your digital work with your clients via prints, e-mail, the Web, and slideshows; and, protect and catalog your intellectual property. Note: CD-ROM/DVD and other supplementary materials are not included as part of eBook file.
Architect Scott Onstott is a consultant, former university CAD professor, and a long-time Sybex contributor in authoring and technical editing roles. He most recently co-authored our Mastering VIZ 2006 book. He also publishes CAD-related video learning courses, including Photoshop for Architects.
Contents at a Glance. Introduction. Chapter 1: The Basics. Chapter 2: Working with Color. Chapter 3: Digital Darkroom Skills. Chapter 4: You and Your Entourage . Chapter 5: Presenting Plans. Chapter 6: Elevating the Elevation. Chapter 7: Creative Compositing. Chapter 8: Illustrating Architecture. Chapter 9: Showing Work to Your Clients. Index.
| Erscheint lt. Verlag | 21.1.2005 |
|---|---|
| Zusatzinfo | illustrations |
| Verlagsort | New York |
| Sprache | englisch |
| Maße | 190 x 229 mm |
| Gewicht | 762 g |
| Einbandart | Paperback |
| Themenwelt | Informatik ► Grafik / Design ► Digitale Bildverarbeitung |
| Informatik ► Grafik / Design ► Photoshop | |
| Informatik ► Weitere Themen ► CAD-Programme | |
| Technik ► Architektur | |
| ISBN-10 | 0-7821-4386-5 / 0782143865 |
| ISBN-13 | 978-0-7821-4386-7 / 9780782143867 |
| Zustand | Neuware |
| Haben Sie eine Frage zum Produkt? |
Mehr entdecken
aus dem Bereich
aus dem Bereich
alles zum Drucken, Scannen, Modellieren
Buch | Softcover (2024)
Markt + Technik Verlag
24,95 €
Modelle für 3D-Druck und CNC entwerfen
Buch | Softcover (2022)
dpunkt (Verlag)
34,90 €


