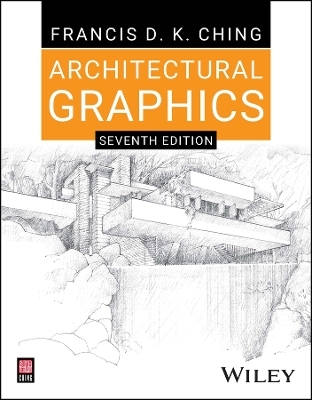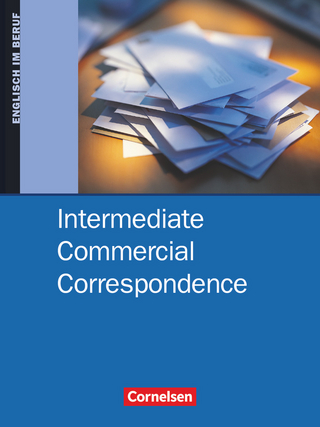
Architectural Graphics
Seiten
2023
|
7th edition
John Wiley & Sons Inc (Verlag)
978-1-394-20624-7 (ISBN)
John Wiley & Sons Inc (Verlag)
978-1-394-20624-7 (ISBN)
Architectural Graphics is the classic bestselling reference by one of the leading global authorities on architectural design drawing, Francis D. K. Ching. This seventh edition offers a comprehensive introduction to graphic tools and drafting conventions to translate architectural ideas into effective visual presentations, using hundreds of the author’s distinctive drawings to illustrate each topic. Updated throughout, this revised edition presents new beginner-friendly guidance for perspectives and sketching, updates on hand rendering and visual communication, and additional material on transitioning from analog to digital with CAD and digital drawing tools. Architectural graphics are key tools for conveying design through representation on paper or on screen. This book is the ultimate guide to mastering the skill and applying your talent to create more effective design communication, teaching how to:
Understand multiview, paraline, and perspective drawing
Master interior sections using a variety of techniques
Render tonal value, enhance depth, and convey illumination
Develop professional-quality layouts for presentations
Architectural graphics both inform the design process and serve as the means by which a design is interpreted and built. Complete mastery of the tools and conventions is essential to the successful outcome of any project, and mistakes can cause confusion, time delays, increased costs, and possible catastrophe. Architectural Graphics is the comprehensive guide to professional architectural drawing, with insight from a leading authority.
Understand multiview, paraline, and perspective drawing
Master interior sections using a variety of techniques
Render tonal value, enhance depth, and convey illumination
Develop professional-quality layouts for presentations
Architectural graphics both inform the design process and serve as the means by which a design is interpreted and built. Complete mastery of the tools and conventions is essential to the successful outcome of any project, and mistakes can cause confusion, time delays, increased costs, and possible catastrophe. Architectural Graphics is the comprehensive guide to professional architectural drawing, with insight from a leading authority.
FRANCIS D. K. CHING is one of the leading authorities on architectural design drawing around the world. His numerous bestselling works have been translated into over seventeen languages and are regarded as classics for their renowned graphic presentation. He is Professor Emeritus at the University of Washington in Seattle.
Preface vii
1 Drawing Tools and Materials 1
2 Architectural Drafting 21
3 Architectural Drawing Systems 35
4 Multiview Drawings 55
5 Paraline Drawings 101
6 Perspective Drawings 119
7 Rendering Tonal Values and Context 159
8 Architectural Presentations 215
9 Drawing in the Design Process 235
10 Architectural Sketching 253
Index 287
| Erscheinungsdatum | 02.11.2023 |
|---|---|
| Verlagsort | New York |
| Sprache | englisch |
| Maße | 211 x 272 mm |
| Gewicht | 816 g |
| Themenwelt | Technik ► Architektur |
| ISBN-10 | 1-394-20624-0 / 1394206240 |
| ISBN-13 | 978-1-394-20624-7 / 9781394206247 |
| Zustand | Neuware |
| Informationen gemäß Produktsicherheitsverordnung (GPSR) | |
| Haben Sie eine Frage zum Produkt? |
Mehr entdecken
aus dem Bereich
aus dem Bereich
Buch | Hardcover (2012)
Westermann Schulbuchverlag
34,95 €
Schulbuch Klassen 7/8 (G9)
Buch | Hardcover (2015)
Klett (Verlag)
30,50 €
Buch | Softcover (2004)
Cornelsen Verlag
25,25 €


