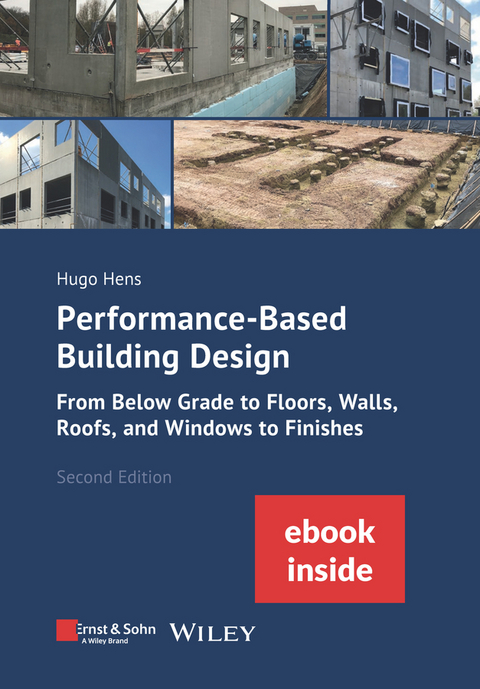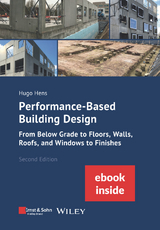Performance-Based Building Design
Ernst & Sohn (Verlag)
978-3-433-03440-8 (ISBN)
Beside years of teaching, research and curing damage cases due to failing performance, a bunch of national and international sources and literature has been consulted, which is why each chapter ends with an extended list of further reading.
Mayor changes compared to the first edition is that the two volumes form one now, whereby combining, reshuffling, extending and redrafting was done where appropriate and necessary, so reducing the number of chapters from 28 to 20. Excavations and foundations now form a joint chapter, while the requirements for outer walls and roofs are considered uniformly and are now available in eight chapters on the building envelope, five of which are on outer walls and three on roof structures. Followed by the inside walls and other specific parts, and one chapter on windows, outer doors and glass facades. The last three chapters deal with timber-frame construction, finishings, and risk assessment.
The content of all chapters has been critically reviewed, actualized and gifted with additional figures where needed, so incorporating the experiences gained during 38 years of teaching to architectural and building engineering students, 36 years of research and 53 years of consultancy.
(Package: Print Book + ePDF) Dieses dritte Buch einer dreiteiligen Reihe über Bauphysik und ihre Anwendung befasst sich mit dem Einfluss der Anforderungen nach dem Performance-Konzept auf die Planung und den Bau von Gebäuden. Am Anfang steht die Darstellung der funktionalen Anforderungen an Gebäude, gefolgt von der Erörterung der Materialien, die erforderlich sind, um ein funktionales Wärme- und Feuchteverhalten zu gewährleisten.
Anschließend werden die Vorbereitung der Baustelle, der Aushub, die Fundamente, die unterirdischen Gebäudeteile, übliche Tragstrukturen, Fußbodenaufbauten, Außenwandtypen, verschiedene Dachsysteme, Innenwände, Fenster, Außentüren, Glasfassaden, Balkone, Schächte, Schornsteine, Treppen, Holzrahmenbau, Wand-, Boden- und Deckenabschlüsse erläutert. Dabei werden nicht nur die auf Wärme, Luft und Feuchte bezogenen Messgrößen betrachtet, sondern auch das Tragverhalten, die Dauerhaftigkeit, der Brandschutz, die Akustik, die Instandhaltung, die Nachhaltigkeit und die Baubarkeit diskutiert. Abschließend werden Risiken in den Blick genommen, die durch typische Mängel verursacht werden können.
Das Werk gründet neben der jahrelangen Lehr- und Forschungstätigkeit sowie Gutachter- und Instandsetzungspraxis des Autors auf einer Reihe nationaler und internationaler Literatur, weshalb jedes Kapitel mit einer ausführlichen Liste der berücksichtigten Veröffentlichungen endet.
Gegenüber der 1. Auflage in zwei Bänden wurde der Stoff für mehr Übersichtlichkeit in einem Buch zusammengefasst. Wo sinnvoll und notwendig, wurden Kapitel umgeschichtet, erweitert und umformuliert, so dass ihre Anzahl von 28 auf 20 reduziert werden konnte.
Baugruben und Fundamente bilden jetzt ein gemeinsames Kapitel, während die Anforderungen an Außenwände und Dächer einheitlich betrachtet werden und in acht Kapiteln über die Gebäudehülle, davon fünf über Außenwände und drei über Dachkonstruktionen, zur Auswahl stehen. Es schließen sich die Innenwände und andere spezifische Gebäudeteile an, gefolgt von einem Kapitel über Fenster, Außentüren und Glasfassaden. Die letzten drei Kapitel befassen sich mit dem Holzrahmenbau, dem Innenausbau und der Risikobetrachtung.
Alle Kapitel wurden kritisch durchgesehen, aktualisiert und, wo nötig, mit zusätzlichen Abbildungen versehen, so dass die Erfahrungen aus 38 Jahren Lehrtätigkeit für Architektur- und Bauingenieurstudenten, 36 Jahren Forschung und 53 Jahren Beratungstätigkeit eingeflossen sind.
(Package: Print Book + ePDF)
Dr. Ir. Hugo S.L.C. Hens is an emeritus professor of the University of Leuven (KU Leuven), Belgium. Until 1972, he worked as a structural engineer and site supervisor at a mid-sized architectural office. After the sudden death of his predecessor and promotor Professor A. de Grave in 1975 and after defending his PhD thesis, he stepwise built up the Department of Building Physics at the Department of Civil Engineering. He taught Building Physics from 1975 to 2003, performance based building design from 1975 to 2005 and building services from 1975 to 1977 and 1990 to 2008. He authored and co-authored 68 peer reviewed journal papers and 174 conference papers about the research done, has helped to manage hundreds of building damage cases and acted as coordinator of the CIB W40 working group on Heat and Mass Transfer in Buildings from 1983 to 1993. Between 1986 and 2008, he was operating agent of the Annexes 14, 24, 32 and 41 of the IEA EXCO on Energy in Buildings and Communities. He is a fellow of the American Society of Heating, Refrigeration and Air Conditioning Engineers (ASHRAE).
Preface
0 Introduction
1 What Means Performance Requirements Based?
In General
Definitions
Advantages
Designing Buildings and Building Parts Performance-Based
Impact
2 Materials for a Correct Hygrothermal Performance
In General
Materials for Thermal Insulation
Heat Storage Materials
Waterproof Layers
Vapour Barriers and Vapour Retarders
Air Barriers and Air Retarders
Joint Sealants
3 Clearing the Building Site, Excavations, Foundations
In General
Clearing
Foundations
4 Parts and Spaces Below and on Grade
In General
Performance Checks
Design and Construction
5 Load-Bearing Structures
In General
Options
Design Hints
6 Floors
In General
Assemblies
Performance Checks
Design and Construction
7 Outer Walls and Roofs: Performance Checks
In General
Outer Walls
Roofs
8 Massive Outer Walls
Heavy-Weight Masonry
Light-Weight Masonry
9 Massive Outer Walls Insulated Either In- or Outside
Why?
Inside Insulation
Outside Insulation
10 Cavity walls
Some History
Performance Checks
Design and Execution
11 Concrete Panel and Sheet-metal Outer Walls
In General
Concrete Panels
Sheet-Metal Options
12 Outer Walls with Transparent Insulation
In General
Assemblies
Performance Checks
Application?
13 Low-Slope Roofs
Some History
Low-Slope Roof Coverings
Compact Low-Slope Roofs
Protected Membrane Roofs
14 Pitched Roofs
In General
Pitched Roof Coverings
Typology
Assemblies
Performance Checks
Design and Construction
15 Sheet-metal Covered Roofs
In General
Sheet-Metal Coverings
Sheet-Metal Roof Typology
Performance Checks
Design and Construction
16 Inside Walls, Balconies, Shafts, and Staircases
In General
Inside Party Walls
Inside Partition Walls
Balconies
Shafts
Stairs
17 Windows, Outer Doors, and Glass Facades
In General
Glazing
Windowns and Outer Doors
Glass Facades
18 Timber-framed Construction
Some History
Construction, Assemblies
Performance Checks
Design and Construction
19 Interior Finishes
In General
Building Services
On Walls
On floors
Of Ceilings
Carpentry
20 Risk Analysis
Of Help?
Definitions
How to Perform
Cavity Walls as Example
| Erscheinungsdatum | 06.03.2024 |
|---|---|
| Verlagsort | Berlin |
| Sprache | englisch |
| Maße | 170 x 244 mm |
| Gewicht | 1132 g |
| Themenwelt | Technik ► Bauwesen |
| Schlagworte | Bauingenieur- u. Bauwesen • Bauphysik • Baustoff • Baustoffe • Bautenschutz • Bautenschutz u. Bausanierung • Bauwesen • Civil Engineering & Construction • Constructional Physics • construction materials • Construction: Sustainability • Energieeffizienz • Energiesparendes Bauen • Energy Reduction • Massivbau • Nachhaltiges Bauen • Preservation & Renovation of Structures • Schallschutz • Sound Protection Engineering • Structural & Building Engineering • Thermal Protection Engineering • Tief- u. Hochbau / Massivbau • Wärmeschutz |
| ISBN-10 | 3-433-03440-0 / 3433034400 |
| ISBN-13 | 978-3-433-03440-8 / 9783433034408 |
| Zustand | Neuware |
| Informationen gemäß Produktsicherheitsverordnung (GPSR) | |
| Haben Sie eine Frage zum Produkt? |
aus dem Bereich




