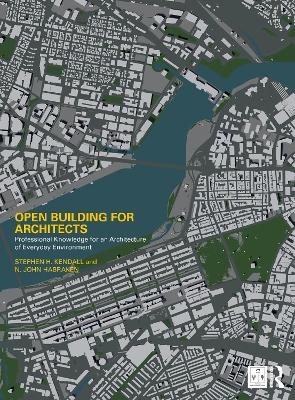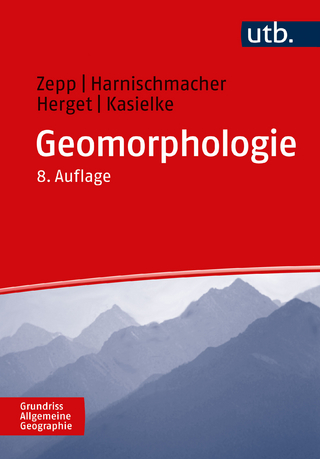
Open Building for Architects
Routledge (Verlag)
978-1-032-15214-1 (ISBN)
Open Building is an internationally recognized approach to the design of buildings and building complexes with roots in the way the ordinary built environment grows and regenerates. The Open Building approach recognizes that both stability and change are realities to be managed in the contemporary built environment. Buildings – and the neighborhoods they occupy – are not static during the most stable times or during times of rapid social and technical change. They are living organisms that need constant adjustments to remain attractive, safe and valuable.
Using case studies of built projects from around the world, this book explains the Open Building approach and discusses important characteristics of everyday built environment that the Open Building approach designs for. It also presents a key method that can be used to put the approach into use. It addresses questions such as:
How can we design large projects for inevitable change?
How can we balance the demands of large projects for efficient implementation with the need for ‘fine-grained’ decision-making control?
How can we separate design tasks, one task being the design of what should last a century, the other task being the design of more mutable units of occupancy?
How can we identify and share architectural themes and, at the same time, make variations on them?
How can we use the Open Building approach to steward the earth’s scarce resources and contribute to a circular economy that benefits all people?
This book is an essential resource for practitioners, investors and developers, regulators, builders, product manufacturers and educators interested in why the Open Building approach matters and how to practice Open Building.
Stephen H. Kendall is Emeritus Professor of Architecture at Ball State University in the United States. He holds a professional degree in architecture from the University of Cincinnati, a post-professional degree in architecture and urban design from Washington University in St. Louis and a PhD from the Massachusetts Institute of Technology. In practice, he designed hospitals, schools and residential buildings and before that worked as a carpenter. In his academic career, he taught architectural design and urban design studios and courses in building technology and design theory in the US, Taiwan, Italy, Indonesia, South Africa, Japan and PR China. He is vice president of the Council on Open Building. He has written more than 45 papers and book chapters; is the co-author (with Jonathan Teicher) of Residential Open Building (Routledge, 2000), available in English, Japanese, Chinese and Korean; and has authored many technical reports and funded research projects, including “Healthcare Facilities Designed for Flexibility” for the US Department of Defense Health Agency. He has lectured widely to university and professional audiences around the world. His edited books include Healthcare Architecture as Infrastructure: Open Building in Practice (2019) and Residential Architecture as Infrastructure: Open Building in Practice (2022). With John R. Dale, FAIA, he co-edited The Short Works of John Habraken: Ways of Seeing/Ways of Doing (2023). All are part of the Open Building Series of books published by Routledge. N. John Habraken is a Dutch architect and educator. He served as founding director of the SAR Foundation (1965–75) and founding chair of the Department of Architecture and Urban Design at Eindhoven Technical University (1967–75). He was Head of the Department of Architecture at the Massachusetts Institute of Technology (1975–81), and professor, where he became Professor Emeritus after his retirement in 1989. He has lectured around the world to academic and professional audiences. Habraken is the recipient of many awards worldwide, notably including the BNA Kubus award (Dutch Society of Architects) and honorary membership in the Architecture Institute of Japan. He is the author of more than 62 published essays, book chapters, research reports and articles and numerous books (many translated into other languages) including Supports: An Alternative to Mass Housing; Variations: The Systematic Design of Supports; The Structure of the Ordinary: Form and Control in the Built Environment; The Appearance of the Form: Four Essays on the Position Designing Takes between People and Things; Palladio’s Children – Seven Essays on Everyday Environment and the Architect; and Conversations with Form: A Workbook for Students of Architecture (with Teicher and Mignucci).
1. PREFACE 2. INTRODUCTION 3. BUILT PROJECTS THAT EXEMPLIFY THE OPEN BUILDING APPROACH URBAN OR CAMPUS DESIGN Sydhavnen/Sluseholmen, Copenhagen Harbor, Copenhagen, Denmark; Westpolder Bolwerk, Berkel en Rodenrijs, the Netherlands; Katwijk Inner Harbor Project, Katwijk, the Netherlands; Master Plan for the Inselspital Hospital Campus, Bern, Switzerland RESIDENTIAL Molenvliet, Papendrecht, the Netherlands; NEXT21, Osaka, Japan; Plus-Home, Arabianranta, Helsinki, Finland; TILA, Helsinki, Finland; TOP-UP, Amsterdam, the Netherlands HEALTHCARE INO Intensive Care Facility, Inselspital, Bern, Switzerland; Sammy Ofer Heart Building, Tel Aviv, Israel; Oregon Health Center, Portland, Oregon, USA EDUCATION Shenzhen University Engineering School, Shenzhen, PR China; Santa Monica High School Discovery Building, Los Angeles, California, USA; 4. THE OPEN BUILDING APPROACH EXPLAINED 5. FIVE CHARACTERISTICS OF EVERYDAY ENVIRONMENT THAT OPEN BUILDING DESIGNS FOR 6. CAPACITY ANALYSIS – A KEY TOOL OF THE OPEN BUILDING APPROACH 7. A DETAILED STUDY OF CAPACITY ANALYSIS IN ADAPTIVE REUSE – OFFICE TO RESIDENTIAL 8. HOW A RESIDENTIAL INFILL INDUSTRY WILL CHANGE THE CULTURE OF BUILDING POSTSCRIPT 1: TOWARD A NEW RESEARCH AGENDA POSTSCRIPT 2: THE QUALITY OF THE COMMONS
| Erscheinungsdatum | 29.12.2023 |
|---|---|
| Reihe/Serie | Open Building |
| Zusatzinfo | 16 Tables, color; 91 Line drawings, color; 130 Halftones, color; 221 Illustrations, color |
| Verlagsort | London |
| Sprache | englisch |
| Maße | 210 x 280 mm |
| Gewicht | 589 g |
| Themenwelt | Naturwissenschaften ► Biologie ► Ökologie / Naturschutz |
| Technik ► Architektur | |
| ISBN-10 | 1-032-15214-1 / 1032152141 |
| ISBN-13 | 978-1-032-15214-1 / 9781032152141 |
| Zustand | Neuware |
| Haben Sie eine Frage zum Produkt? |
aus dem Bereich


