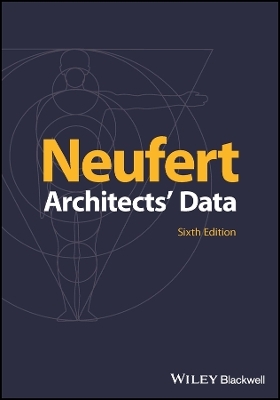
Architects' Data
Wiley-Blackwell (Verlag)
978-1-119-87394-5 (ISBN)
This new edition of the classic bestselling text provides, in one concise volume, the essential information needed as the basis for the more detailed design and development of any building project. Organized largely by building type, it covers the planning criteria and considerations of function and location—and with over 6200 diagrams, it provides a mass of data on spatial requirements.
Most of the featured illustrations are dimensioned and each building type includes plans, sections, site layouts and design details. The book also includes an extensive bibliography and detailed set of metric/imperial conversion tables.
Architects' Data, 6th Edition starts with the basics of designing for a new building project, before moving on to covering everything an architect needs to know. It also looks at the design styles and specifications for creating different types of structures, such as those made for residential, commercial, religious, cultural, sports, medical and other types of occupation.
Sixth English edition of the classic, international reference for architects
Covers user requirements, planning criteria, basic dimensions, and considerations of function and siting
Includes numerous examples and over 6200 illustrations and tables
New in the Sixth Edition:
Updated sections on lighting, stairs and lifts, energy performance certificates and fire protection
New sections on electric charging stations, beekeeping and newsrooms, and tiny houses
Additional sections on sustainable building materials added to relevant chapters
Architects' Data is an excellent resource for architects, building surveyors, space planners, and design and building contractors everywhere.
Ernst Neufert (15 March 1900 - 23 February 1986) was a German architect and assistant to Walter Gropius at the Bauhaus. He taught at the Bauhochschule and Darmstadt University of technology, and opened his own practice, Neufert and Neufert, in 1953.
Foreword ix
Preface x
Basics
Abbreviations and symbols 1
Units 2
Drawings 4
Accessible Building 21
Dimensional Basics and Relationships 27
Visual Perception 37
Design Process
Design 40
Materials and Design 44
Design 52
Sustainable Building 53
Certification 55
Facility Management 56
Refurbishment 58
Design and Construction Management 64
Building Components
Foundations 75
Walls 83
Floor Slabs 89
Roofs 94
Windows 105
Glass 113
Doors 122
Stairs 129
Escalators 135
Moving Walkways 136
Lifts 137
Building Services
Renewable Energy 143
Building Physics 149
Daylight 166
Artificial Lighting 177
Lighting 183
Fire Protection 188
Domestic Installation 198
Supply and Disposal 212
Chimneys and Ventilation Shafts 219
Transport
Roads 222
Parking Facilities 231
Public Transport 247
Railways 252
Aviation 259
External Works
Cemeteries 265
Landscape Architecture 268
Trees 269
Urban Trees 270
Earthworks 271
Garden Enclosures 273
Pergola and Trellis 275
Paths, Paving, Steps 278
Drainage 279
Vegetation 280
Biological Engineering 282
Greenhouses 284
Ponds and Pools 286
External Works – Example 289
Residential Buildings
Basics 290
Urban Development 293
Access 294
Residential Buildings 298
Floor Plan Concepts 299
Rooms 312
Gatherings
Basics 331
Accommodation
Student Residences 336
Elderly People’s Accommodation 337
Hotels 340
Catering 346
Youth Hostels 356
Holiday/Weekend Homes 357
Camping 358
Education and Research
Children’s Daycare 359
Playgrounds 362
Schools 364
Universities and Colleges 375
Libraries 384
Religious Buildings
Christian Churches 390
Synagogues 394
Mosques 396
Cultural Venues
Museums and Art Galleries 399
Theatres 403
Concert Halls 413
Cinemas 416
AV Studios 421
Circus 423
Zoos 424
Sport and Leisure
Stadiums 427
Sports Facilities 430
Sports Halls 460
Swimming Pools 472
Spa 482
Amusement Arcades 485
Work
Basics 486
Administration and Offices
Office Buildings 493
High-Rise Buildings 507
Parliamentary Buildings 510
Banks 513
Retail
Retail Outlets 514
Industry and Trade
Industry 522
Workshops 531
Agriculture
Farmyards 542
Animal Husbandry 548
Health
Doctors’ Practices 558
Hospitals 559
References, Bibliography and Index
References 587
BIS and DIN standards 594
Conversion of units 600
Bibliography 621
Index 624
| Erscheinungsdatum | 23.08.2023 |
|---|---|
| Verlagsort | Hoboken |
| Sprache | englisch |
| Maße | 211 x 295 mm |
| Gewicht | 1247 g |
| Themenwelt | Technik ► Architektur |
| ISBN-10 | 1-119-87394-0 / 1119873940 |
| ISBN-13 | 978-1-119-87394-5 / 9781119873945 |
| Zustand | Neuware |
| Informationen gemäß Produktsicherheitsverordnung (GPSR) | |
| Haben Sie eine Frage zum Produkt? |
aus dem Bereich


