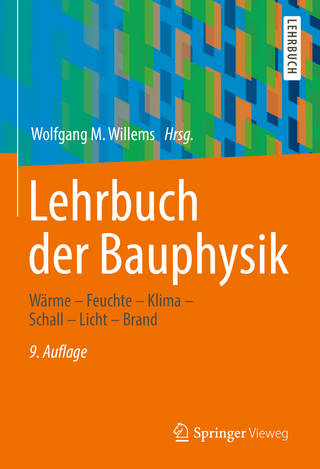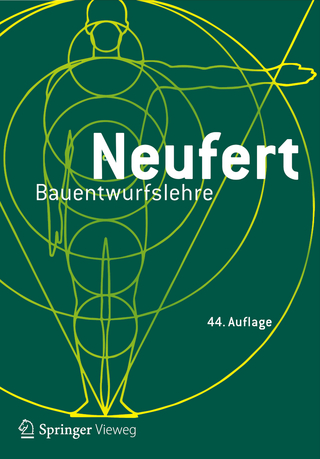
Hillier
Oro Editions (Verlag)
978-1-957183-50-3 (ISBN)
The selected projects in this monograph are driven by strictly disciplined programming and then conceived by bringing into balance all the forces at work on a project: culture, climate, site, economics, market, and even politics. The resultant architecture is distinctive of its time, its place, and its client, rather than of a particular language or style.
In 2008, Hillier Architecture, then one of the largest firms in the USA, merged with a foreign firm to create the 3rd largest architectural firm worldwide. Studio Hillier, the firm’s current iteration, was formed in 2012. More recently, NJIT’s College of Architecture and Design was renamed the J. Robert and Barbara A. Hillier College of Architecture and Design, celebrating the Hilliers’ commitment to providing more equitable access to design education.
Studio Hillier LLC is an interdisciplinary design firm in Princeton, NJ, co-founded in 2011 by partners Barbara A. Hillier, AIA, and J. Robert Hillier, LHD, FAIA, PP. Together for more than 30 years, they form the backbone of a vibrant, growing full-service architectural studio that has the depth of experience and design talent to take on a challenge of any scope. They work collaboratively with experts in the region and elsewhere who bring excellence and robust knowledge of the latest building technologies including prefabrication and environmental systems and the preservation of historic structures. Their success is reflected in the number of repeat clients who recognise their rigorous standards of performance in meeting occupancy dates, managing the budget and delivering high-quality design and professional services. With over 350 design awards, their reputation for excellence is evidence of their commitment to their clients, to place, to sustainability and to the built environment. J. Robert Hillier (Bob) is one of the leading and most highly respected architects in the United States. He is perhaps best known for having built one of the largest and most successful architecture firms in the world. Mr. Hillier is distinguished for his design, for his business acumen and for his contributions to the field of architecture as a practitioner and educator. He is the recipient of an Honorary Doctorate of Humane Letters from New Jersey Institute of Technology and an Honorary MBA from Bryant University. Other honours include the Legacy Award from the Urban Land Institute, the AIA’s Michael Graves Lifetime Achievement Award and The President’s Medal from NJIT. He is also a Trustee Emeritus at McCarter Theater. Barbara A. Hillier is an accomplished architect and designer and a Principal and co-founder of Studio Hillier. She is the recipient of many honours and awards, most recently for the Irving Convention Center at Las Colinas and for the BD Campus Center, which received the distinguished Chicago Athenaeum American Architecture Award. Her career in architecture was cultivated in the firm of Hillier Architecture, where she was both life partner and career partner with founder, J. Robert Hillier, LHD, FAIA. Ms. Hillier opened and led the firm’s Philadelphia office for 11 years which helped build the firm’s national reputation.
Foreword 6
Introduction 10
Projects 12
Autretemps 15
LVMH Tower 23
GlaxoSmithKline Global
Headquarters 27
Howard University
Stokes Library 35
Solebury Abbe Science Center 41
Cornell University Laboratory
of Ornithology 49
The Waxwood 57
House at Leeside Farm 63
Peddie School Annenberg
Science Center 69
Duke NUS Singapore 77
Princeton Public Library 83
Synygy World Headquarters 89
New Jersey Medical School
Cancer Center 97
Duke University French
Science Center 103
Central Park North 111
Timeline 116
Quarry Street Two-Plex 125
Becton Dickinson Campus
Center 131
Goucher College Athenaeum 141
Irving Convention Center 151
Urban Trifecta 159
Penn Medicine Princeton
Medical Center 167
Solebury Two-Plex 173
Copperwood 179
East River Science Park 185
Iona University Residence Hall 191
The Lawrenceville School
Kirby Math and Science Center 197
Steeple View 205
Institute for Advanced Study
Faculty Housing 213
River Road Residence 219
Nantucket Residence 227
Project Credits 236
Acknowledgments 242
About Studio Hillier 242
About the Hilliers 243
Photography Credits 246
Contributors 248
| Erscheinungsdatum | 05.12.2023 |
|---|---|
| Zusatzinfo | 150 Illustrations, color |
| Verlagsort | San Rafael |
| Sprache | englisch |
| Maße | 228 x 279 mm |
| Gewicht | 1610 g |
| Themenwelt | Technik ► Architektur |
| ISBN-10 | 1-957183-50-0 / 1957183500 |
| ISBN-13 | 978-1-957183-50-3 / 9781957183503 |
| Zustand | Neuware |
| Haben Sie eine Frage zum Produkt? |
aus dem Bereich


