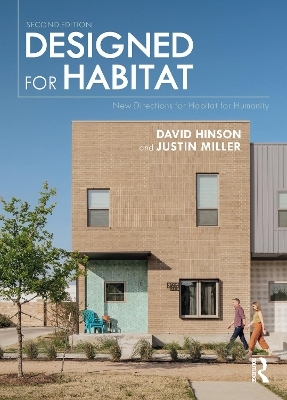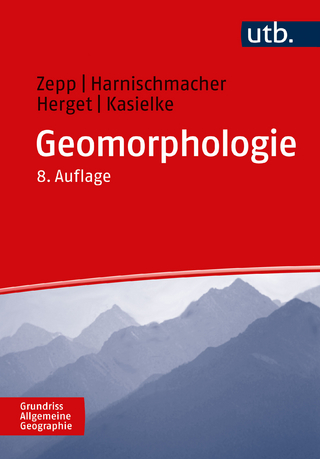
Designed for Habitat
Routledge (Verlag)
978-1-032-18228-5 (ISBN)
Designed for Habitat: New Directions for Habitat for Humanity presents 12 new projects designed and built via collaborations between architects and Habitat for Humanity®.
The ways in which we think about affordable housing are being challenged by designers and not-for-profit housing advocates such as Habitat for Humanity and its affiliates. The projects chronicled in this book consider home affordability through the lens of monthly homeownership expenses, energy efficiency and residential energy use, and issues of designed resilience to natural events ranging from aging and accessibility concerns to natural disasters and climate change. New to this edition, the projects reflect new approaches to building scale, construction technology, energy and affordability, and design and context. Illustrated with over 100 color images, the case studies include detailed plans and photographs to show how these projects came about, the strategies used by each team to approach the design and construction process, and the obstacles they overcame to realize a successful outcome.
The lessons and insights presented will be a valuable resource, whether you’re an architect, an architecture student, a Habitat affiliate leader, or an affordable housing advocate.
David Hinson is Professor and Associate Dean in the College of Architecture, Design and Construction, Auburn University, USA. Justin Miller is Professor and Head of the School of Architecture, Planning, and Landscape Architecture, Auburn University, USA.
1. The IVRV House, Los Angeles, California, Habitat for Humanity of Greater Los Angeles and Southern California Institute for Architecture 2. House of the Immediate Future, Seattle, Washington, Habitat for Humanity Seattle-King County, The Miller Hull Partnership, and Method Homes 3. Stevens Street Homes, Opelika, Alabama, Auburn Opelika Habitat for Humanity and Auburn University College of Architecture, Design and Construction 4. Empowerhouse, Washington DC, Habitat for Humanity of Washington, DC; Parsons School of Design and Milano School of International Affairs, Management, and Urban Policy at The New School; and Stevens Institute of Technology 5. Seymour Street, Middlebury, Vermont, Habitat for Humanity of Addison County, Middlebury College, and McLeod Kredell Architects 6. Booth Woods, Vergennes, Vermont, Habitat for Humanity of Addison County, Middlebury College, and McLeod Kredell Architects 7. Grand Avenue Duplexes and Basalt Vista, Silt, Colorado, Habitat for Humanity of the Roaring Fork Valley and 2757 design co., Basalt Vista, Basalt, Colorado, Habitat for Humanity of the Roaring Fork Valley and 2757 design co. 8. Habitat Quintana, San Juan, Puerto Rico, Habitat for Humanity Puerto Rico and Álvarez-Díaz & Villalón, Architecture & Interior Design 9. Lomita Avenue Townhomes, Glendale, California, San Gabriel Valley Habitat for Humanity and [au]workshop architects+urbanists 10. Mueller Row Townhomes, Austin, Texas, Austin Habitat for Humanity and Michael Hsu Office of Architecture 11. Oxford Green, Philadelphia, Pennsylvania, Habitat for Humanity Philadelphia and ISA 12. SEED Affordable Housing, Brownsville, Brooklyn, New York, Habitat for Humanity New York City and Westchester County and LATENT Productions 13. A Conversation with Affiliate Leaders
| Erscheinungsdatum | 11.07.2023 |
|---|---|
| Zusatzinfo | 105 Halftones, color; 105 Illustrations, color |
| Verlagsort | London |
| Sprache | englisch |
| Maße | 174 x 246 mm |
| Gewicht | 540 g |
| Themenwelt | Naturwissenschaften ► Biologie ► Ökologie / Naturschutz |
| Technik ► Architektur | |
| Technik ► Bauwesen | |
| Technik ► Elektrotechnik / Energietechnik | |
| ISBN-10 | 1-032-18228-8 / 1032182288 |
| ISBN-13 | 978-1-032-18228-5 / 9781032182285 |
| Zustand | Neuware |
| Informationen gemäß Produktsicherheitsverordnung (GPSR) | |
| Haben Sie eine Frage zum Produkt? |
aus dem Bereich


