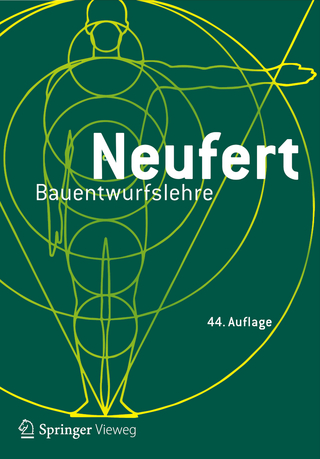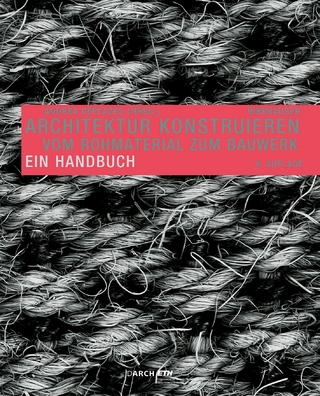
Design in Modular Construction
CRC Press (Verlag)
978-1-138-58186-9 (ISBN)
- Keine Verlagsinformationen verfügbar
- Artikel merken
Looking at eight recent projects, along with background information, this guide gives you coverage of:
generic types of module and their application
vertical loading, stability and robustness
dimensional and spacial planning
hybrid construction
cladding, services and building physics
fire safety and thermal and acoustic performance
logistical aspects – such as transport, tolerances and safe installation.
A valuable guide for professionals and a thorough introduction for advanced students.
Professor Mark Lawson is professor of construction systems at the University of Surrey, and consultant to the Steel Construction Institute (SCI). He is a chartered civil and structural engineer and member of the American Society of Civil Engineers (ASCE). His BSc (Eng) is from Imperial College, and his PhD was obtained from the University of Sanford in the field of stressed skin design of steel-framed buildings. In 2011, he was awarded two prizes by the Institution of Civil Engineers for published papers, including the Howard Medal. He has been involved in many EU projects in the steel construction sector and has led major projects on sustainable design in steel and on modular construction systems. Professor Ray Ogden has a degree in architecture and a PhD in mechanical engineering. He has been involved in construction-related research and teaching since 1986, including work related to light steel, off-site, and modular construction, building envelope design, and low-carbon solutions. He is currently a professor and associate dean of research and knowledge exchange in the Faculty of Technology, Design and Environment at Oxford Brookes University, where he is also director of the Tata Centre for the Building Envelope. He has authored seven books and numerous technical papers and reports, and been responsible for a wide range of research and live demonstration projects. Dr. Chris Goodier is a senior lecturer in the School of Civil and Building Engineering, Loughborough University, having worked previously for BRE and Laing Civil Engineering. He is a chartered builder with 20 years’ experience in all aspects of construction, including research, contracting, and consultancy, and has published more than 130 papers, books, reports, and articles. He recently chaired the 2013 British Council’s International Conference on Sustainable Construction and leads a significant ongoing portfolio of government- and industry-funded research in the areas of concrete materials, off-site technology, sustainability, infrastructure, renewable energy, and construction futures.
Introduction to modular construction
Definitions
Applications of modular construction
Benefits of modular construction
History of modular construction in the UK
Modular construction worldwide
Background studies
Functional requirements for modular buildings
Introduction to materials
Accreditation of modular systems
References
Types of steel modules
Basic forms of light steel modules
Four-sided modules
Corner-supported modules
Open-ended modules
Hybrid modular and panel systems
Hybrid modular, panel, and primary steel frame systems
References
Precast concrete modules
Benefits of precast concrete modules
Precast concrete building forms
Modular construction in concrete
References
Other types of modules
Timber-framed modules
Reuse of shipping containers
Bathroom pods
Special forms of modular construction
Modular units in renovation
Access cores
Introduction to planning of modular buildings
General principles
Corridor-type buildings
External access buildings
Open-plan modular buildings
High-rise modular buildings
Dimensions for planning of modular buildings
Structural zones
Open building approach
References
Housing and residential buildings
Space planning in housing
Building regulations (England and Wales)
House forms in modular construction
Residential buildings in modular construction
Student residences
Hotels
Modular Layouts in Tall Buildings
Mixed modules and open-plan space
References
Hospitals and medical buildings
Features of modular medical facilities
Design requirements
Modules in hospital extensions
Dimensional requirements for medical buildings
References
Schools and educational buildings
Features of modular educational buildings
Dimensional requirements for schools
Other requirements for schools
References
Specialist buildings
Supermarkets
Retails units and petrol stations
Military accommodation
Prisons and secure accommodation
Hybrid modular construction systems
Modular and panel systems
Examples of plan forms using hybrid construction
Details of connections between modules and floor cassettes
Podium support to modules
Integrated steel frames and modules
Example of mixed use of modules and structural frames in a residential building
Groups of modules supported by structural frames
References
Acoustic insulation in modular construction
Principles of acoustic insulation
Acoustic requirements and regulations
Separating walls
Separating floors
References
Structural design of light steel modules
Loading and load combinations
Forms of construction
Connection between modules
Stabilising systems
Effect of construction tolerances on stability
Design of structural elements
Structural integrity
References
Structural design of concrete modules
Design principles in modular precast concrete
Concrete properties
Codes and standards
Layout of modules
Detailed design
Cladding, roofing, and balconies in modular construction
Cladding types for light steel modules
Thermal performance
Thermal performance of light steel modular walls
Airtightness
Roofing systems
Building in renewable energy technologies in modular construction
Balconies
References
Service interfaces in modular construction
Services in light steel modules
Services in concrete modules
Modular plant rooms
Modular cores
References
Constructional issues in modular systems
Foundation interfaces
Module tolerances and interfaces
Module-to-module connections
Modular stairs
Corridor supports
Construction issues for concrete modules
Transport of modules
Craneage and installation
References
Factory production of modules
Benefits of off-site manufacturing
Manufacture of light steel and timber modules
Automation in panel production
Field factories
Manufacture of precast concrete modules
Weather protection
References
Economics of modular construction
On-site construction versus off-site manufacture
Economics of production
Material costs and improved productivity
Proportion of on-site work in modular construction
Transport and installation costs
Economics of speed of construction
Savings in design fees
Summary of potential cost savings relative to on-site construction
References
Sustainability in modular construction
Benefits of off-site manufacture on sustainability
Code for sustainable homes (CFSH)
Background studies on sustainability
Embodied energy and embodied carbon calculations
Embodied carbon in transportation
Comparative embodied carbon study
References
Index
| Erscheint lt. Verlag | 31.12.2023 |
|---|---|
| Zusatzinfo | 80 Line drawings, black and white; 50 Halftones, black and white; 44 Tables, black and white; 355 Illustrations, black and white |
| Verlagsort | London |
| Sprache | englisch |
| Maße | 216 x 279 mm |
| Themenwelt | Technik ► Architektur |
| ISBN-10 | 1-138-58186-0 / 1138581860 |
| ISBN-13 | 978-1-138-58186-9 / 9781138581869 |
| Zustand | Neuware |
| Informationen gemäß Produktsicherheitsverordnung (GPSR) | |
| Haben Sie eine Frage zum Produkt? |
aus dem Bereich


