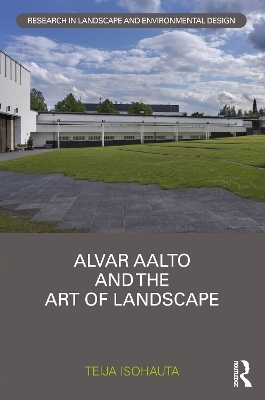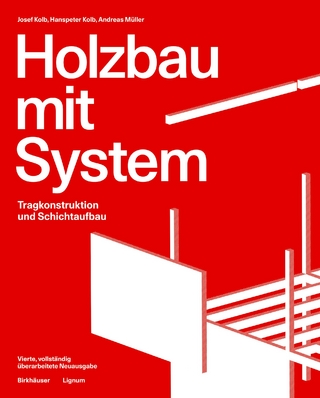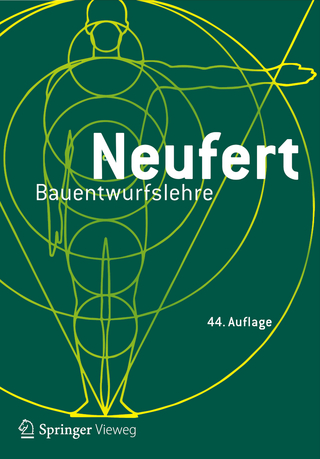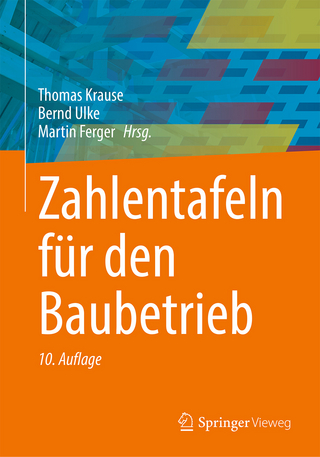
Alvar Aalto and The Art of Landscape
Routledge (Verlag)
978-1-032-11665-5 (ISBN)
Teija Isohauta worked as a curator of education at the Alvar Aalto Museum between 1986 and 2009. As freelancer she has worked on exhibitions at Alvar Aalto Museum and the Finnish Architecture Museum. She received a scholarship from the Finnish Culture Foundation to investigate deeper connections between Aalto and landscape, and has an MA from Jyväskylä University, Finland.
Contents
Preface by Jussi Rautsi
Introduction
WRITINGS OF ALVAR AALTO
Landscape
Biology and nature
Garden and architecture
THE ORIGIN OF AALTO’S LANDSCAPE CONCEPT
The Finnish national landscape
Light and shadow in Alvar Aalto’s architecture
The garden art as part of landscape
The holistic approach in Aalto’s architecture
Riihitie House
The garden city movement
Sunila
The re-evaluated landscape
The shifting contours in Aalto’s architecture
Muurame Church
The room in between
Muuratsalo experimental house
Towards a modern landscape
Paimio Sanatorium
The forerunners of Nordic landscape architecture, the contemporaries of Aalto
Garden designers consulting Aalto
Ateljee Aalto
The Japanese reconstructed landscape
Authenticity of materials and forms in Aalto’s architecture
Villa Mairea
The Mediterranean landscape
The constructed landscape of Aalto
Jyväskylä university
A side track to the Orient
National pensions Institute
The United States – genius loci and the raised importance of spatial planning
Aerial plans and greeneries
Oulu river rapids centre
ALVAR AALTO – THE INFLUNCES OF THE VISUAL ARTS
The Modern art in Aalto’s time
Gesamtkunstwerk
The role of sketching
Salpausselkä relief and Suommussalmi war memorial
Shaping the terrain as an attribute in Aalto’s architecture
Säynätsalo Town Hall
Toward ‘monumental art’
Seinäjoki
CASE STUDIES
Green flexibility – Master plans of Imatra and Lapland
Two sides of Urbanism – Helsinki City Centre and satellite centre Stensvik
Two town halls using the best out of landscape – Kiruna and Alajärvi
Cultural projects – in a valley and on top – Nordic House and Shiraz Art museum
Churches as landmarks – Riola di Vergato and in Lahti
The private houses on the slope – Maison Carré and Villa Kokkonen
CONCLUSIONS Featuring landscape
ALVAR AALTO Architecture in the Landscape of Central Finland, 1926
CHRONOLOGY Aalto’s main projects related to his writings, travels and personal contacts
Index
| Erscheinungsdatum | 05.07.2022 |
|---|---|
| Reihe/Serie | Routledge Research in Landscape and Environmental Design |
| Zusatzinfo | 38 Line drawings, black and white; 36 Halftones, black and white; 74 Illustrations, black and white |
| Verlagsort | London |
| Sprache | englisch |
| Maße | 156 x 234 mm |
| Gewicht | 371 g |
| Themenwelt | Technik ► Architektur |
| ISBN-10 | 1-032-11665-X / 103211665X |
| ISBN-13 | 978-1-032-11665-5 / 9781032116655 |
| Zustand | Neuware |
| Haben Sie eine Frage zum Produkt? |
aus dem Bereich


