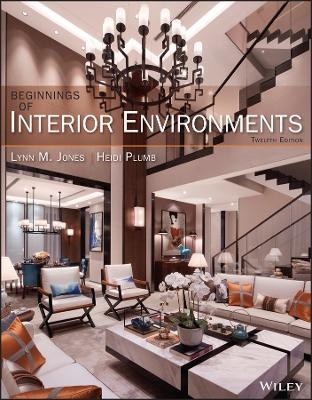
Beginnings of Interior Environments
John Wiley & Sons Inc (Verlag)
978-1-119-82898-3 (ISBN)
In this twelfth edition of Beginnings of Interior Environments, established interior designer and professor Lynn M. Jones, ASID, IDEC collaborates with innovator Heidi Plumb, IIDA, IDEC, to deliver a practical and balanced overview of commercial and residential interior design. Written to offer coverage of the creative and technical characteristics of the profession, the text also addresses Council for Interior Design Accreditation (CIDA) content.
Part I opens with a discussion on the scope and value of the profession and includes a pictorial overview of the history of design. Subsequent parts cover design fundamentals, the spatial envelope—including space planning and systems—, products and materiality, and designing for a living. A new chapter addresses the art and science of visual communications.
Hundreds of images from actual design projects, supplied by national and international design firms, illustrate quality examples. “Precedent Studies” include in-house production work from these practicing designers.
Content, updated throughout, includes additional information on design thinking, inclusivity, WELL building standards, casework, and architectural millwork. New end-of-chapter self-directed projects provide students the opportunity to apply their knowledge.
Written by two successful educators and practitioners, both NCIDQ certified with terminal degrees, the text applies a balance between education and practice. It is the ideal textbook for introductory interior design or interior architecture courses, and an invaluable resource for anyone looking to apply a holistic interior design perspective to their own home or business.
As in previous editions, the text
Introduces interior design with a foundation in its health, safety, and welfare benefits
Explores design fundamentals, including visual literacy, and the elements and principles of design, with a special emphasis on color and now visual communications
Discusses construction, including building components, codes, regulations, as well as lighting, electrical, and communication systems
Offers an in-depth examination of the profession, including career pathways and professional organizations
Reviews critical global issues such as sustainability, universal design, and culturally sensitive design
Includes a dedicated section on interior materials and finishes—floorings, ceilings, wallcoverings, upholstery—and furnishings such as furniture, art, and accessories
Leads students to analyze the needs of clients to design safe and sustainable environments that enhance the quality of life
Includes a companion site for instructors featuring PowerPoint slides and an Instructor's manual with discussion points, objectives, lecture outlines, learning activities, and example quizzes with answers
LYNN M. JONES, Professor Emerita at Brenau University, leads Jones Interiors & Consulting with a focus on interior space planning and the partnership of practice and education. She also serves as a program consultant for CIDA. HEIDI PLUMB is Interior Design Program Chair at Ensign College and is a Utah State Certified Commercial Interior Designer. Prior to working at Ensign, Heidi worked at 3form in technical design and estimating where she collaborated with designers and architects to create lighting, fabrication, and technical details for successful projects around the world.
Preface xv
About the Author xx
PART I INTRODUCTION TO INTERIOR ENVIRONMENTS 2
CHAPTER 1 THE PROFESSION: DEFINITION, ORIGINS, AND CONTEXT 4
Precedent Study: Original Villa 32
CHAPTER 2 THE VALUE OF INTERIOR DESIGN: HEALTH, SAFETY, AND WELFARE 38
Precedent Study: Willson Hospice 69
PICTORIAL ESSAY: HISTORY OF STYLE 74
PART II INTERIOR DESIGN FUNDAMENTALS 102
CHAPTER 3 VISUAL LITERACY: ELEMENTS AND PRINCIPLES OF DESIGN 104
CHAPTER 4 COLOR 128
CHAPTER 5 DESIGN THINK: DESIGN PROCESS 160
Precedent Study: Community Concept - UPS Innoplex 191
CHAPTER 6 VISUAL COMMUNICATIONS 202
Using the Archtiectural Scale 205
Rasterized Images and Vector-Based Graphics 213
PART III THE SPATIAL ENVELOPE 236
CHAPTER 7 SPACE PLANNING STANDARDS 238
Figuring Square Footage 245
CHAPTER 8 DEVELOPING THE INTERIOR ENVELOPE 272
Precedent Study: Residential Loft and
Commercial Real Estate Office 312
CHAPTER 9 CONSTRUCTION COMPONENTS AND SYSTEMS 322
Solar Architecture and Earthships 353
CHAPTER 10 LIGHTING, ELECTRICAL, AND COMMUNICATIONS 364
Precedent Study: Beachfront
Condominium 396
PART IV PRODUCTS AND MATERIALS 402
CHAPTER 11 FLOORS 404
CHAPTER 12 CEILINGS AND WALLS 434
CHAPTER 13 TEXTILES 464
CHAPTER 14 FURNITURE, CASEWORK, AND ARCHITECTURAL MILLWORK 500
CHAPTER 15 ENHANCING THE INTERIOR ENVIRONMENT 536
PART V DESIGNING FOR A LIVING 576
Precedent Study: Stonehurst Place 595
Precedent Study: Fortune 500
Consumer Products Company 600
Appendices 608
Master Glossary 636
References 658
Index 664
| Erscheinungsdatum | 15.09.2022 |
|---|---|
| Verlagsort | New York |
| Sprache | englisch |
| Maße | 216 x 274 mm |
| Gewicht | 1882 g |
| Themenwelt | Technik ► Architektur |
| ISBN-10 | 1-119-82898-8 / 1119828988 |
| ISBN-13 | 978-1-119-82898-3 / 9781119828983 |
| Zustand | Neuware |
| Informationen gemäß Produktsicherheitsverordnung (GPSR) | |
| Haben Sie eine Frage zum Produkt? |
aus dem Bereich



