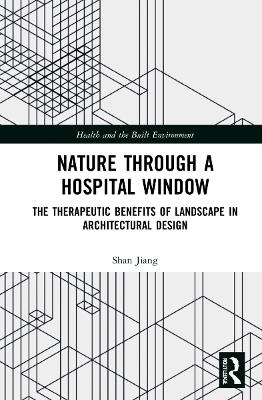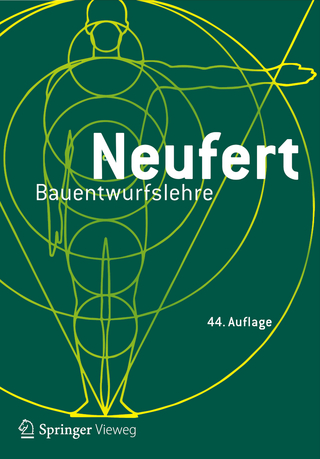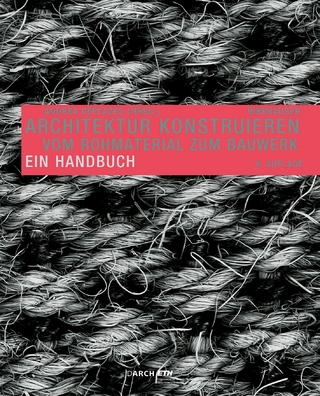
Nature through a Hospital Window
Routledge (Verlag)
978-0-367-64105-4 (ISBN)
Shan Jiang is an Associate Professor of Landscape Architecture at the School of Design and Community Development, West Virginia University. She is also serving leadership roles in healthcare and therapeutic design for professional organizations, including the Council of Educators in Landscape Architecture (CELA) and the American Society of Landscape Architects (ASLA). Dr. Jiang was an AIA AAH Tuttle Fellow, Landscape Architecture Foundation Case Study Investigation (LAF-CSI) Fellow, and the Academy of Architecture for Health Foundation (AAHF) Research Fellow. Her primary research interests include the people–nature relationship, landscape design and human health, the application of biophilic principles to create supportive healthcare environments, and evidence-based design.
CONTENTS
List of figures
List of tables
Acknowledgements
CHAPTER 1. INTRODUCTION1
Scope and Key Concepts 1
Organization 1
References 1
CHAPTER 2. THE HISTORY AND THEORY OF NATURE’S
THERAPEUTIC EFFECTS 1
The Traditional Belief that Nature Heals1
Air, Water, and Places1
Trees, Flowers, and Herbs1
Salubrious Urban Landscape in the 19th Century 1
Nature’s Healing Mechanism: Contemporary Studies and Schools of Thoughts1
Therapeutic Landscapes through the Lens of Medical Geography 1
Evolutionary Perspectives1
Biophilia and Biophilic Design1
Attention-Restoration Theory 1
Stress Reduction and the Aesthetic-Affective Model 1
Toward an Integrative Framework 1
References 1
CHAPTER 3. RECONNECT PEOPLE AND NATURE THROUGH WINDOWS IN HEALTHCARE ENVIRONMENTS 1
Effects of Windows and No Windows1
Windowed versus Windowless Environments1
Window Attributes1
Size and shape of windows1
Distances to the window1
Content and Quality of Window Views1
Views of nature versus built environments1
Complexity of window views1
Windows and Natural Daylight1
Visual and Thermal Comfort1
Windows, Views, and Daylight in Healthcare Environments1
Windows in Healthcare Environments1
Window effects for patients1
Window effects for staff 1
Natural Daylight in Healthcare Environments1
Natural daylight for patients1
Natural daylight for staff1
References 1
CHAPTER 4. HOSPITAL GREENSPACES AND SOME USAGE ISSUES 1
People–Nature Relationship in Hospitals in History1
A General Negligence 1
From Courtyard Hospitals to Pavilion Plans1
Lessons Learned from Tuberculosis Sanatoriums1
Tuberculosis Sanatorium Movement 1
Paimio Sanatorium1
The site1
The windows1
The indoor–outdoor transition1
Greenspaces in Contemporary Hospitals 1
The Revival of Hospital Greenspaces1
Current Usage Issues of Hospital Greenspaces through Post Occupancy Evaluations1
Post Occupancy Evaluation (POE)1
Study Sites1
Findings from the Site Evaluation and Audit 1
Focus Group Results 1
Visual and experiential quality1
Wellness programs and supportive features1
Landscape maintenance and operation1
Garden Locations Matter1
References 1
CHAPTER 5. TRANSPARENCY AND TRANSPARENT SPACES
IN HOSPITAL DESIGN: FROM THEORIES TO PRACTICES1
Phenomenal Transparency and Spatial Continuity as an Urban Approach 1
Transparency: From Rowe and Slutzky (1963) to Hoesli (1997)1
Phenomenal Transparency and Spatial Continuity 1
A Continuum of Indoor–Outdoor Spaces 1
Phenomenal Transparency: An Urban Design Approach 1
Lessons Learned from the Venice Hospital1
A Preliminary Pattern Language of Transparent Spaces in Hospitals1
Pattern 1: Hierarchy of Landscape Realms1
Pattern 2: Courtyards that Breathe1
Pattern 3: Courtyards that Breathe1
Pattern 4: Positive Outdoor Spaces1
Pattern 5: Micro-Landscapes Along Narrow Wings 1
Pattern 6: Cascading Roof Terraces 1
Pattern 7: Transparent Arteries 1
Pattern 8: Landscaped Arrival Zones 1
Pattern 9: Dematerialized Edges 1
Pattern 10: Atrium Gardens and Lightwells 1
Pattern 11: Sequestered Gardens 1
Pattern 12: Therapeutic Viewing Places1
References 1
CHAPTER 6. THE EFFECTS OF WINDOWS AND TRANSPARENCY ON PEOPLE’S WAITING EXPERIENCE IN HOSPITAL ENVIRONMENTS 1
Research Questions and Hypotheses1
Research Design1
Study 1: Image Selection1
Study 2: The Survey-Embedded Quasi-Experiment1
Data Analysis and Results1
Stress-Inducing Effect of Watching A Movie Stressor1
Comparison of Psychophysiology Readings1
Comparison of Mood Scores1
Visual Preference Analysis 1
Comparison of means1
Level of transparency and visual preference 1
Seat arrangement and visual preference 1
Correlations among Psychophysiology Readings, Mood States, and Visual Preference1
Factor Analysis1
Six factors1
Between-group comparison of visual preference scores by factors1
Contribution to Existing Knowledge1
Implications for Hospital Waiting Area Design1
Spatial Layout, Amenities, and Aesthetics1
Positive Distractions1
Privacy, Support, and Control1
Seating and Furniture1
Health Information and Resources 1
References 1
CHAPTER 7. THE EFFECTS OF WINDOWS AND TRANSPARENCY ON PEOPLE’S WAYFINDING BEHAVIORS AND NAVIGATIONAL EXPERIENCE IN HOSPITALS1
Large Hospitals and the Wayfinding Issues1
Research Questions and Hypotheses1
Research Design1
Experiment Setup1
Measurements and Data Collection Procedures1
Data Analysis and Results1
Wayfinding Performance and Behaviors in IVE Hospitals 1
Participants’ Mood States Scores 1
Environmental Attractiveness and Atmosphere Metrics Scores1
Level of Presence in IVE Hospitals 1
Preliminary Findings from Interviews 1
Additional Takeaways1
Summary of Findings from the Current Study1
Additional Implications for Healthcare Circulation Spaces Design1
Spatial Configuration and Design Elements1
Environmental Identity, Signs, and Landmarks1
Wayfinding Systems and Technology1
For Specialty Facilities and Vulnerable Patients1
References 1
CHAPTER 8. CASE STUDIES1
Pattern 1: Hierarchy of Landscape Realms1
Pattern 2: Courtyards that Breathe1
Pattern 3: Courtyards that Breathe1
Pattern 4: Positive Outdoor Spaces1
Pattern 5: Micro-Landscapes Along Narrow Wings 1
Pattern 6: Cascading Roof Terraces 1
Pattern 7: Transparent Arteries 1
Pattern 8: Landscaped Arrival Zones 1
Pattern 9: Dematerialized Edges 1
Pattern 10: Atrium Gardens and Lightwells 1
Pattern 11: Sequestered Gardens 1
Pattern 12: Therapeutic Viewing Places1
References 1
CHAPTER 9. TOWARD THE SHIFTED PARADIGMS FOR HOSPITAL ENVIRONMENT DESIGN 1
Patient-Centered Care and User-Centered Design1
Integrating Evidence-Based Research and Design1
The Shifting Paradigms of Hospital Environment Design1
Roles of Landscape Architects1
Trends of Hospital Greenspaces in the Pandemic Context1
Disappearing Waiting Rooms: Wait in a Garden! 1
Expanded Public Spaces with Integrated Nature Experience1
Gardens in Intensive Care Units1
Toward the Concept of Community Wellness Centers1
References 1
INDEX
| Erscheinungsdatum | 14.03.2022 |
|---|---|
| Reihe/Serie | Health and the Built Environment |
| Zusatzinfo | 7 Tables, black and white; 17 Line drawings, black and white; 24 Halftones, black and white; 41 Illustrations, black and white |
| Verlagsort | London |
| Sprache | englisch |
| Maße | 156 x 234 mm |
| Gewicht | 412 g |
| Themenwelt | Technik ► Architektur |
| Technik ► Umwelttechnik / Biotechnologie | |
| ISBN-10 | 0-367-64105-4 / 0367641054 |
| ISBN-13 | 978-0-367-64105-4 / 9780367641054 |
| Zustand | Neuware |
| Informationen gemäß Produktsicherheitsverordnung (GPSR) | |
| Haben Sie eine Frage zum Produkt? |
aus dem Bereich


