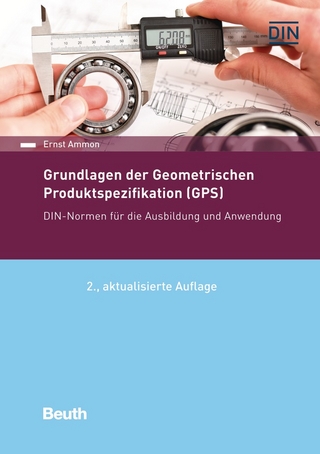
Autodesk® REVIT® 2022 Architecture
Mercury Learning & Information (Verlag)
978-1-68392-721-1 (ISBN)
- Titel z.Zt. nicht lieferbar
- Versandkostenfrei innerhalb Deutschlands
- Auch auf Rechnung
- Verfügbarkeit in der Filiale vor Ort prüfen
- Artikel merken
Covering all of the major techniques, this book uses both metric and imperial units to illustrate the myriad drawing and editing tools for this popular application. Autodesk Revit 2022 Architecture includes over 50 “mini-workshops” that complete small projects from concept through actual plotting. Solving all of these workshops will help to master Revit Architecture from beginning to end, without overlooking any of the basic commands and functions. Use the companion files to set up drawing exercises and projects and to see all of the book’s figures.
Hamad Munir : Munir Hamad is an Autodesk® Approved Instructor and certified Autodesk AutoCAD Master, who has authored several AutoCAD titles and taught various levels of AutoCAD training.
1: Introduction to Revit Architecture
2: How to Draw and Modify in Revit
3: Project Preparation
4: All You Need to Know about Walls
5: Inserting Doors and Windows
6: Creating and Controlling Curtain Walls
7: Creating Floors
8: Creating Roofs
9: Components & Ceiling
10: Creating Stairs, Ramps, and Railings
11: Creating and Manipulating Views
12: Annotation and Legends
13: Visualize in Revit and Printing
14: Creating Schedules
15: Project Phasing and Design Options
16: Toposurfaces in Revit
17: Creating Rooms and Areas
18: Tagging and Detailing
19: Creating Groups and Revit Links
20: Importing and Exporting Files in Revit
21: Creating Masses in Revit
22: Customizing Walls, Roofs, Floors, & Compound Ceilings
23: Creating Families in Revit
24: Customizing Doors, Windows, and Railing Families
25: Worksets and Shared Views
Index
| Erscheinungsdatum | 23.08.2021 |
|---|---|
| Sprache | englisch |
| Gewicht | 1293 g |
| Themenwelt | Mathematik / Informatik ► Informatik ► Grafik / Design |
| Mathematik / Informatik ► Informatik ► Theorie / Studium | |
| Informatik ► Weitere Themen ► CAD-Programme | |
| Technik | |
| ISBN-10 | 1-68392-721-4 / 1683927214 |
| ISBN-13 | 978-1-68392-721-1 / 9781683927211 |
| Zustand | Neuware |
| Informationen gemäß Produktsicherheitsverordnung (GPSR) | |
| Haben Sie eine Frage zum Produkt? |
aus dem Bereich


