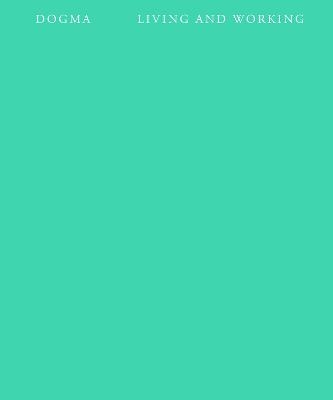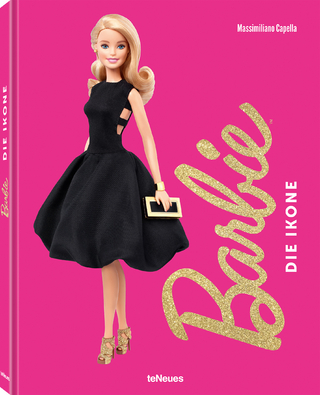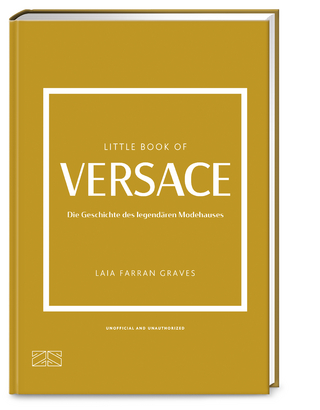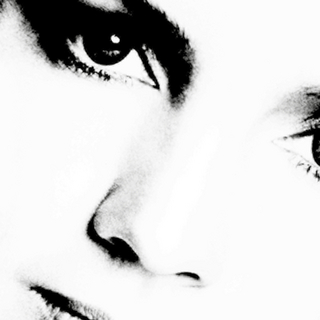
Living and Working
MIT Press (Verlag)
978-0-262-54351-4 (ISBN)
Despite the increasing numbers of people who now work from home, in the popular imagination the home is still understood as the sanctuary of privacy and intimacy. Living is conceptually and definitively separated from work. This book argues against such a separation, countering the prevailing ideology of domesticity with a series of architectural projects that illustrate alternative approaches. Less a monograph than a treatise, richly illustrated, the book combines historical research and design proposals to reenvision home as a cooperative structure in which it is possible to live and work and in which labor is socialized beyond the family—freeing inhabitants from the sense of property and the burden of domestic labor.
The projects aim to move the house beyond the dichotomous logic of male/female, husband/wife, breadwinner/housewife, and private/public. They include the reinvention of single-room occupancy as a new model for affordable housing; the reimagining of the simple tower-and-plinth prototype as host to a multiplicity of work activities and enlivening street life; and a plan for a modular, adaptable structure meant to house a temporary dweller. All of these design projects conceive of the house not as a commodity, the form of which is determined by its exchange value, but as an infrastructure defined by its use value.
Dogma is a Brussels-based architectural studio that focuses on urban design and large-scale projects. It was cofounded and is led by Pier Vittorio Aureli and Martino Tattara, both of whom also teach and publish. Aureli works at the AA School of Architecture in London and is Professor in Practice at Yale University, and is the author of many writings and books, including The Project of Autonomy: Politics and Architecture Within and Against Capitalism, The Possibility of an Absolute Architecture, and Less is Enough. Tattara is Associate Professor at the of Faculty of Architecture, KU Leuven, and will shortly publish a critical reassessment of Brazilian architect Lúcio Costa’s project for Brasilia.
4 Preface
6 Living and Working: Toward a Critical History of Domestic Space
48 Live Forever: The Return of the Factory
58 After Hilberseimer
68 Pretty Vacant
84 Tower and Plinth
92 Everyday is like Sunday
120 Communal Villa
158 Like a Rolling Stone
168 Park City
204 One-Room House
212 Possibilities
232 Gardening at Night
246 Do You Hear Me when you Sleep?
268
300 Longhouse
314 Afterword: The Real World
Tuomas Toivonen
318 Project Credits
| Erscheinungsdatum | 10.05.2022 |
|---|---|
| Zusatzinfo | 365 figures |
| Sprache | englisch |
| Maße | 229 x 279 mm |
| Themenwelt | Kunst / Musik / Theater ► Design / Innenarchitektur / Mode |
| Technik ► Architektur | |
| ISBN-10 | 0-262-54351-6 / 0262543516 |
| ISBN-13 | 978-0-262-54351-4 / 9780262543514 |
| Zustand | Neuware |
| Haben Sie eine Frage zum Produkt? |
aus dem Bereich


