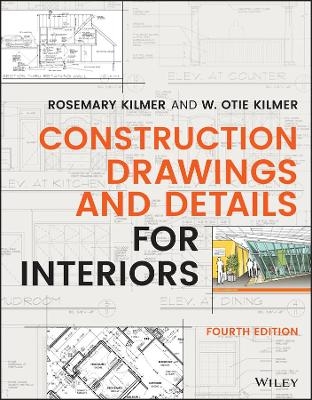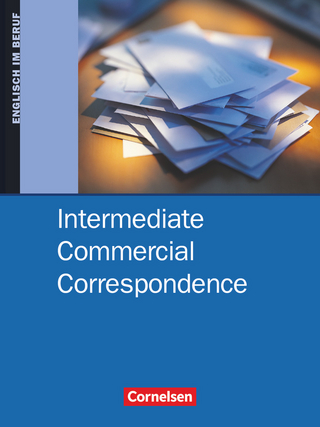
Construction Drawings and Details for Interiors
John Wiley & Sons Inc (Verlag)
978-1-119-71434-7 (ISBN)
In the newly revised Fourth Edition of Construction Drawings and Details for Interiors, distinguished interior design professors Rosemary Kilmer and W. Otie Kilmer deliver a comprehensive and practical perspective on the preparation and understanding of construction documents. The authors use a highly visual presentation and offer extensive sample drawings and details, as well as photographs, to show readers the fundamentals of drafting, drawing types, plans, and schedules, and computer-aided design.
The Fourth Edition includes new sections on contract administration, field measuring tools, safety and security, and smart systems and controls. A companion website offers PowerPoint lecture slides, an instructor’s manual, activities, test questions, and solutions.
New appendices feature examples of interior design projects and common symbols for construction drawings. The book also includes:
A thorough introduction to drawing communication, equipment, and classification systems, including information about Building Information Modeling and building certification programs for sustainability
A discussion of green building certification programs
An exploration of the design process, including concept development, hand sketching, design development, preliminary designs, sketches, and presentations
A practical review of contract documents, including specifications, contracts, construction drawings, as-built drawings and demolition plans, and floor plans
An in-depth examination of structural, mechanical, and plumbing systems
Construction Drawings and Details for Interiors is perfect for interior design students, early-career professionals hoping to improve their understanding of project drawing conventions, or anyone studying for the NCIDQ exam.
ROSEMARY KILMER, ASID, IDEC, LEED®AP, RID is Professor Emeritus of Interior Design at Purdue University. She has served on the Board of Directors for the NCIDQ exam and is a member of the American Society of Interior Designers. W. OTIE KILMER, AIA, is Professor Emeritus of Interior Design at Purdue University. He is an architect and interior designer who has worked with several high-profile, international design firms. Rosemary and Otie Kilmer also wrote Designing Interiors, Second Edition.
Acknowledgments xi
Part 1 Drawing Communication, Equipment, Fundamentals, and Classification Systems 1
Chapter 1. Design as Communication 3
Drawing for Idea Generation 3
Drawing as Design and Presentation Media 4
Drawing as a Guide for Construction 6
Issues Affecting How Interior Designers Communicate 6
Chapter 2. Drafting Equipment and Its Care 19
Drawing Tables and Surfaces 20
Drawing Papers and Plastic Film 21
Pencils, Leads, and Pens 22
Parallel Bar, T-square, and Drafting Machines 25
Triangles, Templates, and Compasses 27
Scales 28
Erasers, Erasing Shields, and Brushes 32
Additional Equipment 35
Chapter 3. Drawing and Drafting Fundamentals 37
Drawing 37
Drafting 38
Lettering 44
Starting the Drawing 47
Drafting Standards, Abbreviations, and Symbols 52
Chapter 4. Drawing Classification Systems 57
Multiview Drawings 57
Single-View Drawings 60
Axonometric Projections 62
Oblique Projections 64
Perspective Drawings 65
Part 2 The Design Process: Transition from Concepts to Construction Drawings 75
Chapter 5. Concept Development and the Design Process 77
The Design Process: The Analysis Phase 78
The Synthesis Phase 80
Test Fit Plans 85
Part 3 Contract Documents 95
Chapter 6. Construction Drawings, Specifications, and Contracts 97
Specifications 98
Contracts 103
Contract Administration 103
Construction Drawings 108
Guidelines for Preparing Construction Drawings 114
Drawing Conventions and Representations 123
Modular Units 135
Chapter 7. As-Built Drawings and Demolition Plans 139
As-Built Drawings 139
Demolition Plans 148
Chapter 8. Floor Plans 155
Floor Plans in Modular Units 158
Wall and Partition Types and Construction 163
Scale of Floor Plans 167
Drafting Standards 168
Walls in Plan View 169
Doors and Windows in Plan View 169
Graphic and Text Notation on Floor Plans 177
Architectural Symbols 178
Dimensioning Floor Plans 180
Designation of Materials 183
Chapter 9. Building Codes, Fire, and Life Safety Plans 193
Building Code Compliance 193
Fire and Life Safety Plans 200
Chapter 10. Elevations 205
Exterior Elevations 205
Interior Elevations 206
Scale of Interior Elevations 207
Drafting Standards for Interior Elevations 208
Designation of Materials 212
Dimensioning Elevations 213
Chapter 11. Sections 225
Types of Section Drawings 225
Scale of Section Drawings 228
Drafting Standards 231
Building Sections 232
Sections of Interior Spaces 234
Wall Sections 235
Detail and Object Sections 238
Chapter 12. Specialty Drawings 241
Purpose Of specialty Drawings 241
Stairs and Ramps 241
Millwork 250
Cabinetry 256
Fireplaces 263
Chapter 13. Door andWindow Schedules 271
Doors 271
Door Classifications: Operation, Types, and Materials 271
Door Hardware 276
Door and Hardware Schedules 279
Windows 287
Window Schedules 288
Chapter 14. Finish Schedules and Finish Plans 293
Room-Finish Schedules 295
Finish Plans 297
Drafting Standards for Finish Plans 298
Chapter 15. Furniture Installation Plans 311
Planning for Furniture 311
Scale of Furniture Installation Plans 316
Drafting Standards for Furniture Installation Plans 317
Dimensioning Furniture Installation Plans 319
Designation of Materials 320
Chapter 16. Furnishings and Equipment Plans 325
Scale of Drawings 329
Drafting Standards 329
Dimensioning Furnishings And Equipment Plans 332
Chapter 17. Lighting: Reflected Ceiling and Electrical Plans 337
Lighting Design Process 341
General and Ambient Light Levels 346
Task and Accent Light Levels 347
Types of Lighting Systems 350
Fluorescent Lamps 353
High-Intensity Discharge Lamps 354
Light-Emitting Diode (LED) Lamps 354
Other Light Sources 354
The Reflected Ceiling Plan 355
Types of Ceiling Systems 357
Code Issues Affecting Lighting 364
Electrical or Power Plans 376
Part 4 Structural,Mechanical, and Plumbing Systems 385
Chapter 18. Structural Systems for Buildings 387
Building Foundations and Footings 388
Foundation Plans 389
Structural Walls and Columns 395
Floor and Roof Systems 395
Framing Plans 398
Floor Framing Plans 398
Roof Framing Plans 401
Roof Plans 403
Chapter 19. Mechanical and Plumbing Plans 409
Mechanical (HVAC) Plans 410
Scale of HVAC Plans 415
Drafting Standards For HVAC Plans 416
Designation of HVAC Materials 417
Plumbing Systems and Plans 422
Scale of Plumbing Drawings 426
Drafting Standards for Plumbing Drawings 426
Designation of Materials for Plumbing Plans 429
Dimensioning Plumbing Plans 429
Appendix A. Abbreviations for Construction Drawings 433
Appendix B. Selected 2010 ADA Design Standards 437
Appendix C. Trigonometric Functions: Sines and Cosines of Angles 443
Glossary 445
Index 457
| Erscheinungsdatum | 07.10.2021 |
|---|---|
| Verlagsort | New York |
| Sprache | englisch |
| Maße | 216 x 274 mm |
| Gewicht | 1066 g |
| Themenwelt | Technik ► Architektur |
| ISBN-10 | 1-119-71434-6 / 1119714346 |
| ISBN-13 | 978-1-119-71434-7 / 9781119714347 |
| Zustand | Neuware |
| Informationen gemäß Produktsicherheitsverordnung (GPSR) | |
| Haben Sie eine Frage zum Produkt? |
aus dem Bereich


