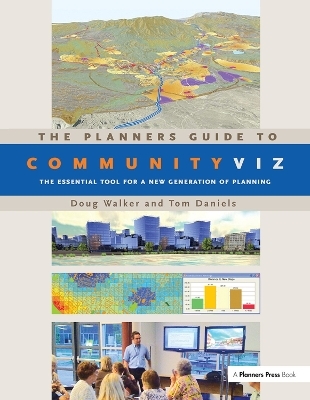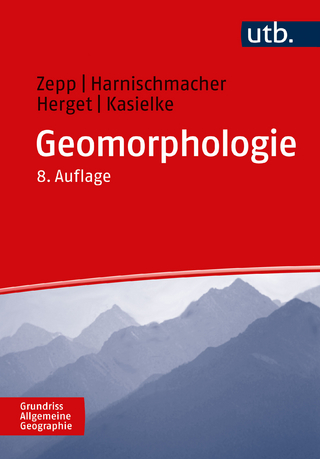
The Planners Guide to CommunityViz
Routledge (Verlag)
978-1-138-38188-9 (ISBN)
Doug Walker is president and principal of Placeways in Boulder, Colorado. Tom Daniels is a professor in the Department of City and Regional Planning at the University of Pennsylvania.
Introduction: Communities, Planning, and CommunityViz Part 1 Foundations 1 Getting Started 2 Technical Needs and Data Resources for CommunityViz 3 Planning Study Design Guidelines 4 Custom Impact Models and Analysis 5 Three-Dimensional Scenes 6 Getting the Most from 3-D Part 2 Visioning, Values and Growth Projections 7 Visioning 8 Growth Projections 9 Value Mapping and Special Places Part 3 Making Plans 10 Local Comprehensive Plans 11 Regional Land-Use and Transportation Plans 12 Site Selection and Assessment 13 Resource Plans Part 4 Reviewing Regulations and Development Proposals 14 Analyzing Zoning Regulations 15 Cost-of-Services Analyses 16 Design Review and Form-Based Codes Part 5 Communicating and Interacting 17 Public Meetings, Presentations, and Charrettes 18 Reports, Displays, and Websites 19 Beyond Planning Projects Appendix 1 When and How to Get Help Appendix 2 Data Management Appendix 3 Performance Appendix 4 Data Sources Appendix 5 CommunityViz Features
| Erscheinungsdatum | 21.01.2019 |
|---|---|
| Verlagsort | London |
| Sprache | englisch |
| Maße | 210 x 280 mm |
| Gewicht | 453 g |
| Themenwelt | Naturwissenschaften ► Biologie ► Ökologie / Naturschutz |
| Naturwissenschaften ► Geowissenschaften ► Geografie / Kartografie | |
| Technik ► Architektur | |
| ISBN-10 | 1-138-38188-8 / 1138381888 |
| ISBN-13 | 978-1-138-38188-9 / 9781138381889 |
| Zustand | Neuware |
| Haben Sie eine Frage zum Produkt? |
aus dem Bereich


