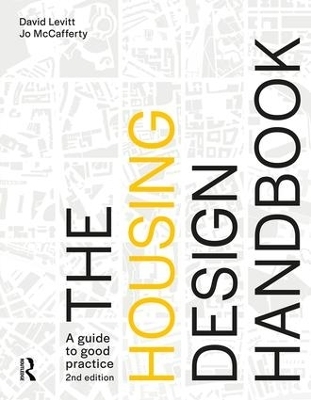
The Housing Design Handbook
Routledge (Verlag)
978-1-138-56892-1 (ISBN)
This book sets out design principles for all the essential components of successful housing design – including placemaking, typologies and density, internal and external space, privacy, security, tenure, and community engagement – illustrated with case studies of schemes by architecture practices working across the UK and continental Europe.
Written by David Levitt and Jo McCafferty – two recognised authorities in the field – and with contributions from more than twenty other leading practitioners, The Housing Design Handbook is an essential reference for professionals and students in architecture and design as well as for government bodies, housing associations and other agencies involved in housing.
David Levitt and David Bernstein co-founded Levitt Bernstein in 1968. At the same time, they started what is now one of the UK’s largest housing associations. David Levitt’s involvement in commissioning and designing housing – and his interest in the concerns of clients and residents – produced The Housing Design Handbook in 2010. Eight years later, he has returned to it – adding the expertise of his many contacts in the field. Despite retiring from practice in 2005, David has continued as a ‘design champion’ for housing developers and housing associations and as a board member of Design for Homes. Jo McCafferty joined Levitt Bernstein in 1997 and now leads the practice’s major housing studio. Her key role has been championing inventive solutions at masterplanning and detailed-design scales and to work with communities to empower residents through the design process. As co-editor ofg this edition of The Housing Design Handbook, she brings her experience on current projects, emerging policy and contacts to give insight into best practice. Jo sits on the RIBA Awards National Panel. She is a CABE Built Environment Enabler and a guest critic at the University of Newcastle, University of Cambridge and invited lecturer at the Architectural Association.
Contributors. Foreword. Introduction. 1. Places That Get Better Over Time. 2. Typologies. Semi-detached. Terraces. Flats. Maisonettes. Housing for an Ageing Population. Student Accommodation and Build to Rent. 3. Density. Low Density (35–90dph). Medium Density (90–250dph). High Density (250–350+dph). Tall Buildings (350+dph). 4. Internal Space. 5. External Space. 6. Mixing Homes with Other Uses. 7. Privacy. 8. Security. 9. Bins, Bikes and Cars. 10. Tenure and Sustainable Communities. 11. Estate Regeneration. 12. Co-design. 13. Sustainable Design and Construction. 14. Cost in Use. Abbreviations and Glossary. Sources of Information. Index. Acknowledgments.
| Erscheinungsdatum | 17.10.2018 |
|---|---|
| Zusatzinfo | 178 Line drawings, color; 89 Line drawings, black and white; 280 Halftones, color; 3 Halftones, black and white; 458 Illustrations, color; 92 Illustrations, black and white |
| Verlagsort | London |
| Sprache | englisch |
| Maße | 219 x 276 mm |
| Gewicht | 1772 g |
| Themenwelt | Technik ► Architektur |
| ISBN-10 | 1-138-56892-9 / 1138568929 |
| ISBN-13 | 978-1-138-56892-1 / 9781138568921 |
| Zustand | Neuware |
| Haben Sie eine Frage zum Produkt? |
aus dem Bereich


