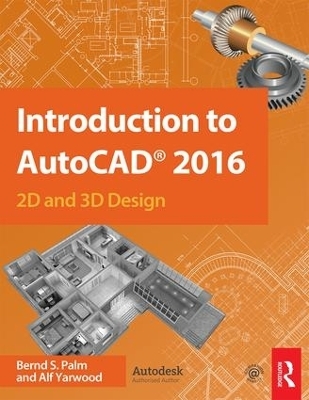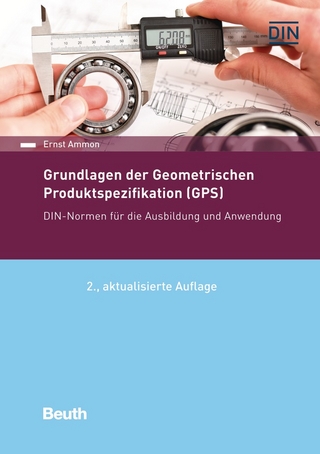
Introduction to AutoCAD 2016
Routledge (Verlag)
978-1-138-92585-4 (ISBN)
A comprehensive, step-by-step introduction to the latest release of AutoCAD. Covering all the basic principles and acting as an introduction to 2D drawing, it also contains extensive coverage of all 3D topics, including 3D solid modelling and rendering.
Written by a member of the Autodesk Developer Network.
Hundreds of colour pictures, screenshots and diagrams illustrate every stage of the design process.
Worked examples and exercises provide plenty of practice material to build proficiency with the software.
Further education students in the UK will find this an invaluable textbook for City & Guilds AutoCAD qualifications as well as the relevant Computer Aided Drawing units of BTEC National Engineering, Higher National Engineering and Construction courses from Edexcel. Students enrolled in Foundation Degree courses containing CAD modules will also find this a very useful reference and learning aid.
Bernd S. Palm is an experienced Autodesk authorised author, lecturer and examiner. He works as a program manager, and develops course content, for online classes on different CAD software. Alf Yarwood was a former Autodesk authorised author, lecturer and examiner who wrote numerous books covering the AutoCAD software package.
Part A: 2D Design 1. Introducing AutoCAD 2016 2. Calling tools 3. Introducing drawing 4. Draw tools, Object Snap and Dynamic Input 5. Zoom, Pan and templates 6. The Modify tools 7. Dimensions and Text 8. Orthographic and isometric 9. Hatching 10. Blocks and Inserts 11. Other types of file format 12. Sheet Sets Part B: 3D Design 13. Introducing 3D modelling 14. 3D models in viewports 15. The modification of 3D models 16. Rendering 17. Building drawing 18. Three Dimensional Space 19. Editing 3D solid models 20. Other features of 3D modelling Part C: Internet tools and Design 21. Internet tools and Help 22. Design and AutoCAD 2013 Appendix A List of tools Appendix B Some the set variables Appendix C Ribbon tool panel icons Appendix D 3D Views Appendix E Keyboard shortcuts Index
| Zusatzinfo | 707 Halftones, color |
|---|---|
| Verlagsort | London |
| Sprache | englisch |
| Maße | 189 x 246 mm |
| Gewicht | 938 g |
| Themenwelt | Informatik ► Weitere Themen ► CAD-Programme |
| Technik ► Umwelttechnik / Biotechnologie | |
| ISBN-10 | 1-138-92585-3 / 1138925853 |
| ISBN-13 | 978-1-138-92585-4 / 9781138925854 |
| Zustand | Neuware |
| Informationen gemäß Produktsicherheitsverordnung (GPSR) | |
| Haben Sie eine Frage zum Produkt? |
aus dem Bereich


