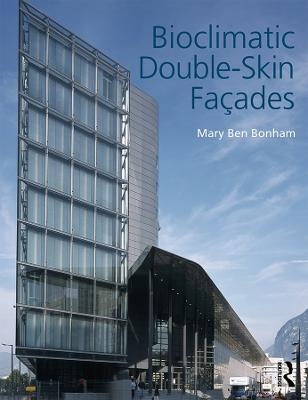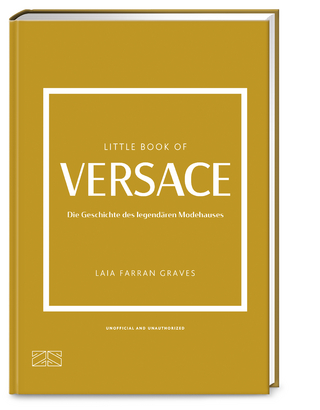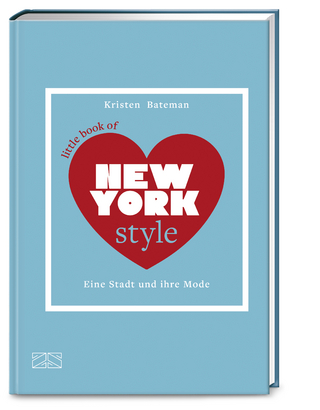
Bioclimatic Double-Skin Façades
Routledge (Verlag)
978-0-415-84214-3 (ISBN)
Visually enriched with over 250 photographs and drawings, Bioclimatic Double-Skin Façades is an essential reference guide for understanding the types and functions of double-skin façades. Author Mary Ben Bonham examines the history and continuing potential of double-skin architecture, informing on the variety of approaches possible and advising a rigorous integrated design process leading to application. Featuring a wide selection of architectural examples, the book will be of interest to professionals and students within the fields of architecture, engineering, and construction.
Characterized by a buffer-like air space between two glazed building skins, double-skin windows and façades aim to improve building comfort and energy performance. Double skins introduce complexity and initial costs, yet significant buildings in locations around the globe continue to select this approach. In addition to exploring motivations, benefits, and cautions for designing with double skins, the book provides a primer on fundamental façade design concepts and strategies for control of thermal, luminous, and acoustic environments. Chapters also address alternative types of high-performance façades and implications for each phase of façade design and construction.
Bioclimatic Double-Skin Façades promotes bioclimatic design that is inspired by nature, measured in performance, and uniquely adapted to climate and place. In-depth case studies illustrate how double-skin façades have been adapted to a range of climates and cultural settings: Marseille Library and Grenoble Courthouse in France, Cambridge Public Library in Massachusetts, Manitoba Hydro Place in Canada, and the Pearl River Tower in China.
Mary Ben Bonham is Associate Professor in the Department of Architecture + Interior Design at Miami University in Oxford, Ohio. She is a registered architect, NCIDQ-certified interior designer, and LEED-accredited professional.
Dedication
Table of Contents
Case Study Location Map
Acknowledgments
Foreword by Terri Meyer Boake
Introduction
1 A BIOCLIMATIC VIEW OF ARCHITECTURE
Climate and nature
Climate and culture
Bioclimatic design
Sustainable and regenerative design
Framework for analysis
2 DOUBLE-SKIN FAÇADE CONCEPTS AND STRATEGIES
An integrative strategy
A bioclimatic kit of parts
Bioclimatic design concepts and strategies
3 DOUBLE-SKIN FAÇADE CLASSIFICATIONS
Cavity partitioning
Ventilation type and mode
Structural classification
Alternative nomenclatures
4 DOUBLE-SKIN FAÇADE HISTORY, PART I: ORIGINS
Buffer zones in vernacular architecture
Mid-19th Century: Glass for light and heat
20th Century: Glass for health, thermal comfort, and (sometimes) ventilation
Mid-20th century: Ventilation and acoustics in early DSF architecture
1970s: Energy focus feeds DSF development
1980s: Experimentation
5 DOUBLE-SKIN FAÇADE HISTORY, PART II: ADAPTATIONS
1990s: Proliferation in Europe
21st century: Global expansion
Supertall
6 DOUBLE-SKIN FAÇADES: MOTIVATIONS AND ALTERNATIVES
Motivations
Benefits, cautions, and costs
Alternatives
7 DOUBLE-SKIN FAÇADE PERFORMANCE IN PRACTICE
Façade performance
Façade design process
1 Predesign: Concepts and criteria
2 Schematic design: Models and iteration
3 Design development: Simulation of performance
4 Construction documentation: Collaboration with fabricators
5 Bidding / final buyout: Final fabrication drawings
6 Construction and closeout: Mockups, installation, and quality assurance
7 Post-occupancy: Evaluation and feedback loops
8 DOUBLE-SKIN FAÇADE CASE STUDIES
8.1 Marseille Library | BMVR de Marseille (Marseille, France, 1997-2004)
8.2 Grenoble Courthouse | Palais de Justice de Grenoble (Grenoble, France, 1994-2002)
8.3 Cambridge Public Library (Cambridge, Massachusetts, USA, 2002-09)
8.4 Manitoba Hydro Place (Winnipeg, Canada, 2004-09)
8.5 Pearl River Tower | 珠江城大厦 (Guangzhou, China, 2005-13)
Resources
Index
Climate Classifications Map
| Erscheint lt. Verlag | 19.12.2019 |
|---|---|
| Zusatzinfo | 18 Tables, black and white; 80 Line drawings, color; 188 Halftones, color |
| Verlagsort | London |
| Sprache | englisch |
| Maße | 189 x 246 mm |
| Gewicht | 2550 g |
| Themenwelt | Kunst / Musik / Theater ► Design / Innenarchitektur / Mode |
| Technik ► Architektur | |
| Technik ► Bauwesen | |
| ISBN-10 | 0-415-84214-X / 041584214X |
| ISBN-13 | 978-0-415-84214-3 / 9780415842143 |
| Zustand | Neuware |
| Informationen gemäß Produktsicherheitsverordnung (GPSR) | |
| Haben Sie eine Frage zum Produkt? |
aus dem Bereich


