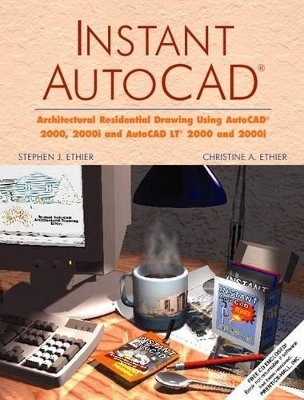
Instant AutoCAD
Architectural Residential Drawing for AutoCAD® 2000 and 2000i and AutoCAD LT® 2000 and 2000i
Seiten
2002
Peachpit Press Publications
978-0-13-016231-1 (ISBN)
Peachpit Press Publications
978-0-13-016231-1 (ISBN)
- Titel ist leider vergriffen;
keine Neuauflage - Artikel merken
The purpose of this text/CD-ROM package is to instruct students in the application of AutoCAD to generate architectural residential drawings. The book begins with a review of essential elements of AutoCAD, then goes on to cover the conventions of producing architectural drawings and more.
For courses in Residential Drawing and Design and Computer Aided Drafting/Design, and for those who need to learn AutoCAD and its Residential Drawing applications.
This text provides users with the basics of Architectural Residential Drawing using AutoCAD®. The light-hearted tone of the text makes it enjoyable and easy to use both in the classroom and as a self-paced learning tool. The integrated CD-ROM provides exercises, templates, and symbol libraries to help to practice the skills presented in the text and to compute useful drawings.
For courses in Residential Drawing and Design and Computer Aided Drafting/Design, and for those who need to learn AutoCAD and its Residential Drawing applications.
This text provides users with the basics of Architectural Residential Drawing using AutoCAD®. The light-hearted tone of the text makes it enjoyable and easy to use both in the classroom and as a self-paced learning tool. The integrated CD-ROM provides exercises, templates, and symbol libraries to help to practice the skills presented in the text and to compute useful drawings.
1. AutoCAD Essentials.
2. Architectural Drawing Conventions.
3. Plan Views.
4. Elevations.
5. Building and Wall Sections.
6. Plot Plans.
7. Presentation Drawings.
8. Introduction to 3D Modeling.
Appendix A: Put It There! Installing CD-ROM Files.
Appendix B: Glossary of Terms.
Index.
Drawing Exercise Files.
Template Files.
Symbol Files for Architectural.
| Erscheint lt. Verlag | 13.8.2002 |
|---|---|
| Verlagsort | Berkeley |
| Sprache | englisch |
| Maße | 210 x 276 mm |
| Gewicht | 472 g |
| Themenwelt | Informatik ► Weitere Themen ► CAD-Programme |
| Technik ► Architektur | |
| ISBN-10 | 0-13-016231-0 / 0130162310 |
| ISBN-13 | 978-0-13-016231-1 / 9780130162311 |
| Zustand | Neuware |
| Haben Sie eine Frage zum Produkt? |
Mehr entdecken
aus dem Bereich
aus dem Bereich
Media-Kombination (2022)
Pearson Education Limited
108,95 €
