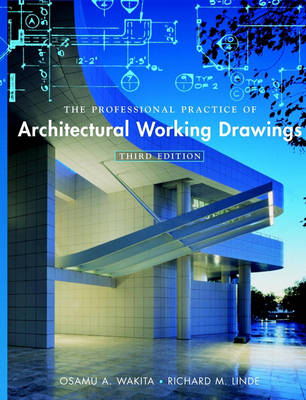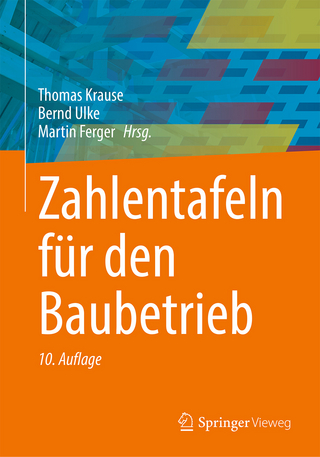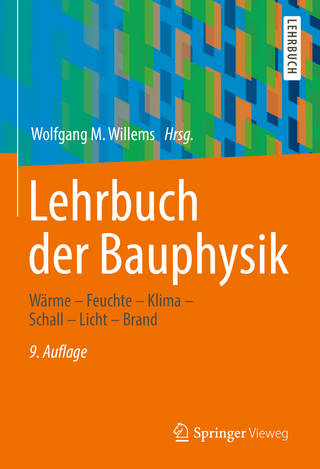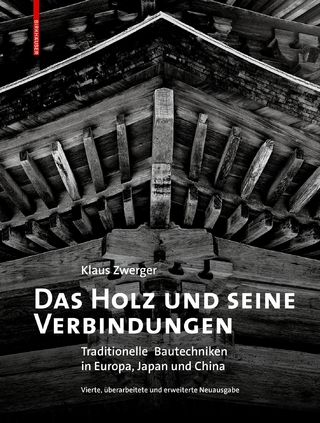
The Professional Practice of Architectural Working Drawings
John Wiley & Sons Inc (Verlag)
978-0-471-39540-9 (ISBN)
- Titel ist leider vergriffen;
keine Neuauflage - Artikel merken
This book documents the step-by-step evolution of a complete set of architectural working drawings. Enriched with more than 900 illustrations, this book also has a companion Web site and many case studies, including a new case study featuring an office complex.
OSAMU A. WAKITA, Hon. AIA, is Professor of Architecture and Department Chair of Architecture at Los Angeles Harbor College. He has been involved in architectural education since 1958. He is a recipient of the California Council of the American Institute of Architects' prestigious Outstanding Architectural Educators Award and is listed in the Council Generals Reference as one of the leading authorities in perspective drawing. He also designs a number of residences each year. RICHARD M. LINDE, AIA, is a licensed architect in California, Arizona, and Hawaii, and president of his own architectural firm, Richard M. Linde & Associates, Inc. He has provided architectural services internationally and in the various states in which he is licensed to practice. He is an authority on industrialized housing and is a past president of the American Institute of Architects, Cabrillo, California chapter. Both have also coauthored The Professional Practice of Architectural Detailing, Third Edition, published by Wiley.
Preface.PART I: PROFESSIONAL FOUNDATIONS.The Office.Basic Drafting Requirements, Standards, and Techniques.Computer-Aided Drafting (CAD).Environmental and Human Considerations.Construction Methods and Materials.Initial Preparation Phase for Construction Documents.Game Plan for Materials Selected. PART II: DOCUMENT EVOLUTION. Site and Grading Plan.Foundation Plan.Floor Plan.Schedules: Door, Window, and Finish.Building Sections.Exterior Elevations.Roof Plan and Framing Systems.Interior Elevations.Architectural Details and Vertical Links (Stairs/Elevators).PART III: CASE STUDIES.Conceptual Design and Construciton Documents for a Conventional Wood Residence.Conceptual Design and Construction Documents for a Wood Building-Beach House.Conceptual Design and Construction Documents for a Steel and Masonry Building-Theatre.Madison Steel Building.Tenant Improvements.Index.WEB SITE: WWW.WILEY.COM/GO/WAKITA.Appendix A: A Survey of Regional Differences.Appendix B: Fraction to Metric Conversions, Feet to Meter Conversions, Concrete Block Dimensional Chart, and Brick Dimensional Chart.Appendix C: A Uniform System for Architectural Working Drawing Abbreviations.
| Erscheint lt. Verlag | 24.9.2002 |
|---|---|
| Zusatzinfo | 900 illustrations |
| Verlagsort | New York |
| Sprache | englisch |
| Maße | 219 x 281 mm |
| Gewicht | 1745 g |
| Themenwelt | Technik ► Architektur |
| ISBN-10 | 0-471-39540-4 / 0471395404 |
| ISBN-13 | 978-0-471-39540-9 / 9780471395409 |
| Zustand | Neuware |
| Haben Sie eine Frage zum Produkt? |
aus dem Bereich


