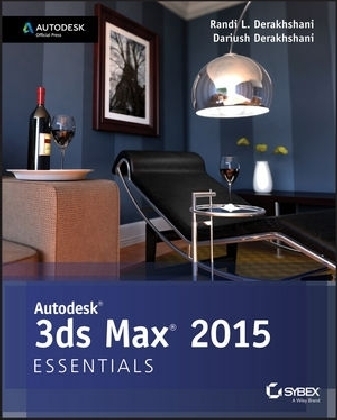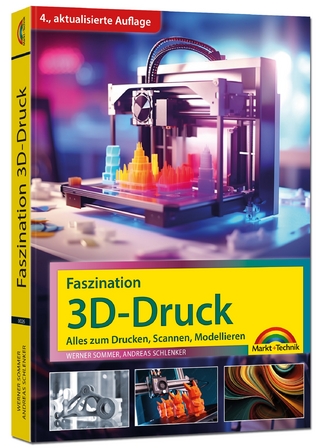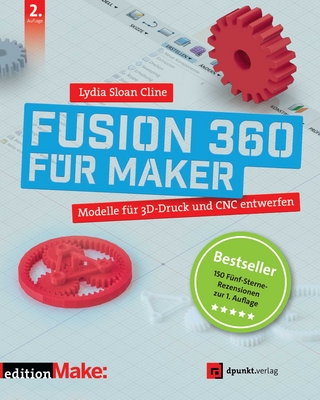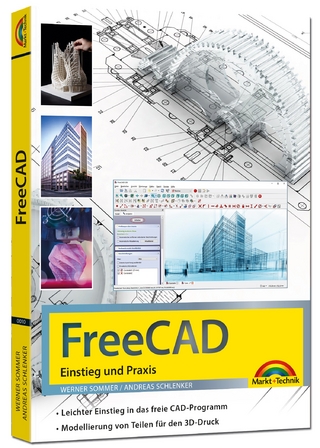
Autodesk 3ds Max 2015 Essentials
John Wiley & Sons Inc (Verlag)
978-1-118-86721-1 (ISBN)
- Titel ist leider vergriffen;
keine Neuauflage - Artikel merken
Get up to speed quickly with this compelling, full-color guide to Autodesk 3ds Max
With its real-world, hands-on exercises, Autodesk 3ds Max 2015 Essentials helps new users learn the fundamentals of Autodesk 3ds Max quickly become productive. The task-based tutorials add real-world context that help you become familiar with the workflow scenarios of a professional environment, and provide that extra level of understanding to make you more proficient overall with the software.
Updated for 3ds Max 2015 and recommended as a preparation resource for the 3ds Max certification exam, this guide teaches the basics of modeling, texturing, animating, and visual effects. You'll have fun creating a retro-style alarm clock, animating a thrown knife, modeling a chair, and more, all while you learn modeling, rigging, animating, rendering, architectural visualization, and other career-essential techniques. This colorful, engaging book features:
Chapter-opening learning objectives
Step-by-step tutorials
Full-color screenshots and illustrations
Downloadable exercise files
Learn all the crucial techniques you'll need from authors Randi and Dariush Derakhshani, Autodesk Certified Instructors with years of professional experience under their belts. Artists, students, educators, and hobbyists will benefit from the guide's techniques and tutorials, getting to know the program as a whole and gaining insight into which aspects of the 3D production pipeline are most appealing. Whether you're a beginner or migrating from another 3D application, Autodesk 3ds Max 2015 Essentials provides the solid foundation.
About the Authors Randi L. Derakhshani teaches 3D and visual effects at The Art Institute of California and has worked as a digital artist and technical director for games and movie projects with Gizmo Games, RJB Enterprises, and Sony. Dariush Derakhshani is an award-winning visual effects supervisor, author, and educator. He has worked on movies such as The Fantastic Four and Pan's Labyrinth, the South Park TV series, and numerous commercials and music videos. He teaches 3D animation and is the author of all of Sybex's Introducing Maya books. They are both Autodesk Certified Instructors.
Introduction xix
Chapter 1 The 3ds Max Interface 1
Navigate the Workspace 1
User Interface Elements 2
Viewports 4
ViewCube 6
Mouse Buttons 7
Quad Menus 8
Display of Objects in a Viewport 9
Viewport Navigation 10
Transforming Objects Using Gizmos 11
Graphite Modeling Tools Set 13
Command Panel 14
Object Parameters and Values 15
Modifier Stack 15
Objects and Sub-objects 16
Time Slider and Track Bar 16
File Management 16
Setting a Project 17
Version Up! 18
Chapter 2 Your First 3ds Max Project 19
Set Up a Project Workflow 19
Exercise 2.1: How to Set a Project 20
The Secret to Accurate Modeling: Reference Material! 20
Exercise 2.2: Setting Up the Modeling Reference 21
Building a Simple Model 24
Exercise 2.3: Start with a Primitive 24
Exercise 2.4: Modeling in Sub-Object Mode 25
Exercise 2.5: Bring on the Bevel 28
Exercise 2.6: Chamfer Time 31
Creating Details Using Splines 36
Exercise 2.7: Building the Handle 37
Lathing, Extruding, and Beveling to Create 3D from 2D 43
Exercise 2.8: Lathe to Make a Whole 43
Exercise 2.9: Creating the Clock Numbers and Hands 46
Bringing It All Together 51
Exercise 2.10: Using Merge 51
Chapter 3 Modeling in 3ds Max: Architectural Model Part I
55
Setting Up the Scene 56
Exercise 3.1: Setting Up Units 56
Exercise 3.2: Importing a CAD Drawing 57
Building the Room 59
Exercise 3.3: Creating the Walls 59
Exercise 3.4: Creating the Doors 62
Exercise 3.5: Creating the Window 65
Exercise 3.6: Adding a Floor and a Ceiling 66
Adding Special Details to the Room 68
Exercise 3.7: Creating Baseboard Moldings 69
Chapter 4 Modeling in 3ds Max: Architectural Model Part II
75
Model the Couch 75
Exercise 4.1: Blocking Out the Couch Model 76
Exercise 4.2: Using NURMS to Add Softness 78
Exercise 4.3: Building Detail on the Couch Model 80
Exercise 4.4: Creating the Chaise Lounge 83
Exercise 4.5: Modeling the Couch Feet 85
Modeling the Lounge Chair 87
Exercise 4.6: Creating Image Planes 87
Exercise 4.7: Adding the Images 88
Exercise 4.8: Building the Splines for the Chair Frame 89
Exercise 4.9: Building the Chair Cushion 94
Exercise 4.10: Creating the Chair?s Base 97
Bringing It All Together 101
Chapter 5 Introduction to Animation 105
Animating the Ball 106
Exercise 5.1: Setting Keyframes 106
Exercise 5.2: Copying Keyframes 107
Exercise 5.3: Using the Track View - Curve Editor 108
Reading Animation Curves 111
Refining the Animation 113
Exercise 5.4: Editing Animation Curves 114
Exercise 5.5: Squash and Stretch 116
Exercise 5.6: Setting the Timing 117
Exercise 5.7: Moving the Ball Forward 119
Exercise 5.8: Using the XForm Modifier 121
Exercise 5.9: Animating the XForm Modifier 122
Exercise 5.10: Correcting Rotation 123
Chapter 6 Animation Principles 125
Anticipation and Momentum in Knife Throwing 125
Exercise 6.1: Blocking Out the Animation 125
Exercise 6.2: Trajectories 128
Exercise 6.3: Adding Rotation 129
Exercise 6.4: Adding Anticipation 131
Exercise 6.5: Following Through 133
Exercise 6.6: Transferring Momentum to the Target 134
Chapter 7 Character Modeling Part I 137
Setting Up the Scene 137
Exercise 7.1: Creating the Image Planes 138
Exercise 7.2: Adding the Images to the Planes 139
Blocking Out the Alien Model 140
Exercise 7.3: Forming the Torso 140
Exercise 7.4: Creating Symmetry 144
Exercise 7.5: Blocking Out the Arms 145
Exercise 7.6: Blocking Out the Leg 149
Exercise 7.7: Refining the Body 153
Exercise 7.8: Building the Neck 160
Chapter 8 Character Modeling Part II 165
Creating the Alien Head 165
Exercise 8.1: Blocking Out the Head 165
Exercise 8.2: Building the Nose 167
Building the Alien Hand 173
Exercise 8.3: Building the Palm of the Hand 173
Exercise 8.4: Beveling the Fingers 174
Building the Foot 179
Exercise 8.5: Blocking Out the Foot 179
Exercise 8.6: Beveling the Toes 181
Completing the Alien 183
Exercise 8.7: Attaching to the Body 183
Exercise 8.8: Using Symmetry 188
Exercise 8.9: Finishing the Head 188
Chapter 9 Introduction to Materials 195
Navigate the Slate Material Editor 195
Identify the Standard Material 197
Standard Materials 197
Identify the mental ray Material 198
Identifying Shaders 198
Build Materials for the Couch 199
Exercise 9.1: Creating a Standard Material 199
Exercise 9.2: Applying the Material to the Couch 200
Exercise 9.3: Adding a Bitmap 202
Exercise 9.4: Mapping Coordinates 204
Exercise 9.5: Adding Materials to the Feet 206
Exercise 9.6: Applying a Bump Map 207
Build Materials for the Lounge Chair 208
Exercise 9.7: Creating a Leather Material for the Chair Cushion
209
Exercise 9.8: Creating a Reflective Material 210
Build Materials for the Window 213
Exercise 9.9: Creating a Multi/Sub-Object Material 213
Chapter 10 Textures and UV Workf low: The Alien 219
Define UVs on the Alien?s Body 220
Exercise 10.1: Seaming the Alien?s Body 220
Unwrap UVs on the Alien?s Body 226
Exercise 10.2: Unwrapping the Alien?s Arm 226
Exercise 10.3: Unwrapping the Alien?s Body 230
Exercise 10.4: Arranging the Alien?s UVs 231
Build the Material and Apply It to the Alien 235
Exercise 10.5: Applying the Color Map 236
Exercise 10.6: Applying the Bump Map 237
Exercise 10.7: Applying the Specular Map 239
Chapter 11 Character Studio: Rigging 243
Character Studio Workflow 243
General Workflow 244
Associating a Biped with the Alien Model 245
Exercise 11.1: Creating and Modifying the Biped 246
Exercise 11.2: Adjusting the Torso and Arms 252
Exercise 11.3: Adjusting the Neck and Head 254
Skinning the Alien Model 255
Exercise 11.4: Applying the Skin Modifier 255
Exercise 11.5: Testing the Model 256
Exercise 11.6: Tweaking the Skin Modifier 258
Exercise 11.7: Testing the Alien Model Rig 261
Exercise 11.8: Controlling the View 263
Chapter 12 Character Studio: Animation 265
Animating the Alien 265
Exercise 12.1: Adding a Run-and-Jump Sequence 266
Freeform Animation 267
Exercise 12.2: Moving the Head 268
Exercise 12.3: Moving the Arms 270
Exercise 12.4: Completing the Motion Sequence 272
Modifying Animation in the Dope Sheet 272
Exercise 12.5: Adding Footsteps Manually 273
Exercise 10.6: Using the Dope Sheet 274
Chapter 13 Introduction to Lighting: Interior Lighting
279
Recognizing 3ds Max Lights 279
Standard Lights 280
Target Spotlight 280
Target Direct Light 282
Free Spot or Free Direct Light 283
Omni Light 284
Lighting a Still Life 285
Exercise 13.1: Basic Light Setup 286
Exercise 13.2: Adding Shadows 289
Exercise 13.3: Adding a Fill Light 290
Exercise 13.4: Attenuation of the Fill Light 292
Selecting a Shadow Type 294
Atmospherics and Effects 296
Exercise 13.5: Creating a Volumetric Light 296
Volume Light Parameters 300
The Light Lister 301
Chapter 14 3ds Max Rendering 303
Navigate the Render Setup Dialog 303
Common Tab 304
Choosing a Filename 305
Rendered Frame Window 306
Render Processing 306
Assign Renderer 307
Render a Scene 308
Exercise 14.1: Rendering the Bouncing Ball 308
Work with Cameras 309
Exercise 14.2: Creating a Camera 311
Exercise 14.3: Animating a Camera 312
Exercise 14.4: Safe Frames 314
Raytraced Reflections and Refractions 315
Exercise 14.5: Raytrace Material 316
Exercise 14.6: Raytrace Mapping 318
Exercise 14.7: Refractions Using the Raytrace Material 319
Exercise 14.8: Refractions Using Raytrace Mapping 322
Render the Interior and Furniture 324
Exercise 14.9: Adding Raytraced Reflections 324
Exercise 14.10: Outputting the Render 325
Chapter 15 mental ray 329
Navigate the mental ray Renderer 329
Exercise 15.1: Enabling the mental ray Renderer 329
mental ray Sampling Quality 330
Navigate the Final Gather Parameters 332
Basic Group 333
Advanced Group 335
The mental ray Rendered Frame Window 335
Navigate mental ray Materials 336
Exercise 15.2: Setting Up the Material Editor 336
Exercise 15.3: Using Arch & Design Material Templates
338
Exercise 15.4: Creating Arch & Design Materials 341
Exercise 15.5: Using the Multi/Sub-Object Material and Arch
& Design 342
Use Photometric Lights with mental ray 344
Exercise 15.6: Using Photometric Lights in mental ray Renderings
344
Use the Daylight System 350
Exercise 15.7: Using the Daylight System in mental ray
Renderings 350
Appendix A Autodesk 3ds Max Certification 355
Index 359
| Erscheint lt. Verlag | 2.9.2014 |
|---|---|
| Verlagsort | New York |
| Sprache | englisch |
| Maße | 182 x 234 mm |
| Gewicht | 790 g |
| Themenwelt | Informatik ► Grafik / Design ► Digitale Bildverarbeitung |
| Informatik ► Office Programme ► Outlook | |
| Informatik ► Weitere Themen ► CAD-Programme | |
| Technik ► Architektur | |
| ISBN-10 | 1-118-86721-1 / 1118867211 |
| ISBN-13 | 978-1-118-86721-1 / 9781118867211 |
| Zustand | Neuware |
| Informationen gemäß Produktsicherheitsverordnung (GPSR) | |
| Haben Sie eine Frage zum Produkt? |
aus dem Bereich


