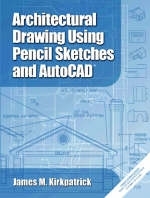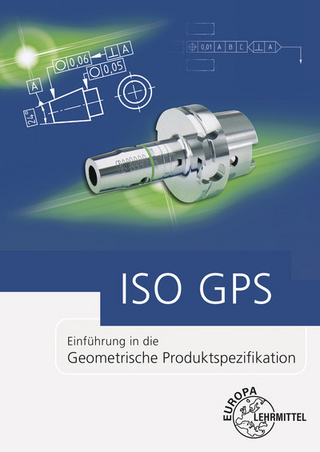
Architectural Drawing with Pencil Sketches and AutoCAD 2002
Peachpit Press Publications (Verlag)
978-0-13-094072-8 (ISBN)
- Titel ist leider vergriffen;
keine Neuauflage - Artikel merken
For Technical Drafting, Basic Drafting, Engineering Graphics, and Beginning AutoCAD courses at the freshman undergraduate level.
Totally self-contained, this book teaches the fundamentals of drafting through the use of sketches on gridded paper done with triangles, a circle template and a minimum of other tools and supplies (only a pencil and eraser are absolutely necessary) - and at the same time integrates a practical and empowering introduction to AutoCAD, providing sample drawings on a diskette that are the same as or similar to the pencil sketches found in the text.
1. Introduction.
2. Sketching Tools, Supplies, and Their Uses.
3. AutoCAD Fundamentals.
4. Lettering for Pencil Sketches.
5. Sketching Line Weights and Drawing Constructions.
6. Linetypes and Drawing Constructions Using AutoCAD.
7. Reading and Sketching Orthographic Views.
8. Making Orthographic Views with AutoCAD.
9. Sketching Sectional Views.
10. Making Sectional Views with AutoCAD.
11. Sketching Pictorial Views.
12. Isometric Drawing with AutoCAD.
13. Sketching Floor Plans.
14. Drawing Floor Plans with AutoCAD.
15. Sketching Dimensions.
16. Dimensioning with AutoCAD.
17. Sketching Elevations.
18 Drawing Elevations with AutoCAD.
19. Sketching Electrical Plans.
20. Drawing Electrical Plans with AutoCAD.
Exercises to Chapters.
Index.
| Erscheint lt. Verlag | 11.8.2003 |
|---|---|
| Verlagsort | Berkeley |
| Sprache | englisch |
| Maße | 210 x 275 mm |
| Gewicht | 906 g |
| Themenwelt | Informatik ► Weitere Themen ► CAD-Programme |
| Technik ► Architektur | |
| ISBN-10 | 0-13-094072-0 / 0130940720 |
| ISBN-13 | 978-0-13-094072-8 / 9780130940728 |
| Zustand | Neuware |
| Haben Sie eine Frage zum Produkt? |
aus dem Bereich


