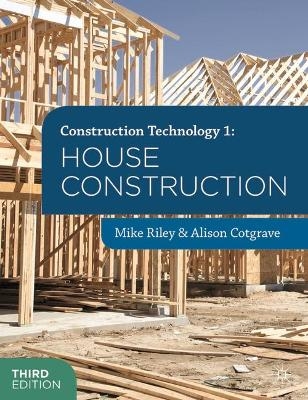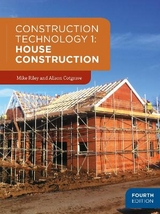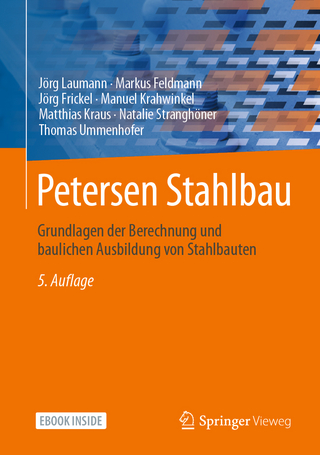
Construction Technology 1: House Construction
Seiten
2013
|
3rd ed. 2013
Palgrave (Verlag)
978-1-137-03017-7 (ISBN)
Palgrave (Verlag)
978-1-137-03017-7 (ISBN)
- Titel erscheint in neuer Auflage
- Artikel merken
Zu diesem Artikel existiert eine Nachauflage
Designed in a structured, directed format to help develop understanding, rather than just providing a simple source of information, this widely-used textbook is intended specifically to support the study of domestic house construction at undergraduate degree and HNC/HND level. The text makes use of a variety of features to encourage students to engage with the text rather than just dip in and out of it. These include comparative tables which allow critical evaluation of different build details or design solutions, and a wealth of case studies. This third edition has been thoroughly revised to reflect new technology and construction methods. Its student-friendly layout and features take readers through each step of the building process from planning to internal finishes.
This textbook is aimed at undergraduates and HNC/D students in Construction Management, Quantity Surveying and Building Surveying. It is also ideal for associated Built Environment courses e.g. Land Management, Civil Engineering, where the basic technologies need to be understood.
This textbook is aimed at undergraduates and HNC/D students in Construction Management, Quantity Surveying and Building Surveying. It is also ideal for associated Built Environment courses e.g. Land Management, Civil Engineering, where the basic technologies need to be understood.
Mike Riley is Director and Alison Cotgrave is Deputy Director of the School of the Built Environment, Liverpool John Moores University, UK.
PART I: INTRODUCTION TO HOUSE CONSTRUCTION.- 1. Functions of buildings.- 2. Preparing to build.- 3. The building process.- PART II: BUILDING SUBSTRUCTURE.- 4. Foundations.- 5. Walls below ground.- 6. Ground floors.- PART III: BUILDING SUPERSTRUCTURE.- 7. External walls.- 8. Upper floors and stairs.- 9. Internal division of space: walls and partitions.- 10. Roof: structures and coverings.- 11. Windows, doors and ventilation.- 12. Internal finishes.- 13. Overview of alternative sustainable construction methods.
| Erscheint lt. Verlag | 11.6.2013 |
|---|---|
| Zusatzinfo | 392 p. |
| Verlagsort | Basingstoke |
| Sprache | englisch |
| Maße | 189 x 246 mm |
| Gewicht | 764 g |
| Themenwelt | Technik ► Bauwesen |
| ISBN-10 | 1-137-03017-8 / 1137030178 |
| ISBN-13 | 978-1-137-03017-7 / 9781137030177 |
| Zustand | Neuware |
| Informationen gemäß Produktsicherheitsverordnung (GPSR) | |
| Haben Sie eine Frage zum Produkt? |
Mehr entdecken
aus dem Bereich
aus dem Bereich
Grundlagen und Vorgehensweisen
Buch | Softcover (2021)
Springer Fachmedien Wiesbaden GmbH (Verlag)
37,99 €
Grundlagen der Berechnung und baulichen Ausbildung von Stahlbauten
Buch (2022)
Springer Vieweg (Verlag)
159,98 €
Bemessung von Stahlbauten nach Eurocode mit zahlreichen Beispielen
Buch | Hardcover (2024)
Springer Vieweg (Verlag)
59,99 €



