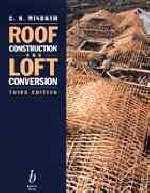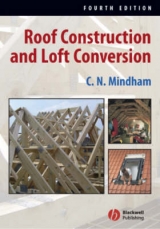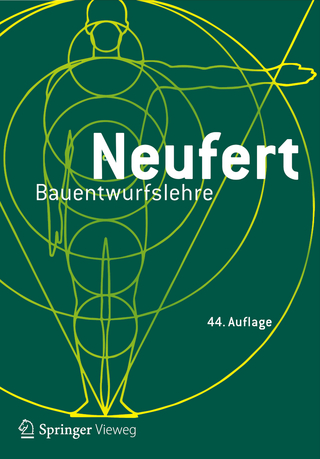
Roof Construction and Loft Conversion
Blackwell Science Ltd (Verlag)
978-0-632-05201-1 (ISBN)
- Titel erscheint in neuer Auflage
- Artikel merken
1. The development of the pitched roof - Primitive roof forms; The coupled roof; Stability; Ceilings; Trusses; Design for Economy; Standard design roofs; Bolt and connector joints; Trussed rafters; Cost advantages; Legislation.2. Roof shapes and terminology - Terminology.3. The "traditional" and "cut" roof - Design; The common rafter and purlin roof; The hip roof; The valley structure; Attic roofs; Roof lights and roof windows; Additional design considerations.4. Bolted truss roof construction - The joints; Truss assembly; The split-ring connector; Accuracy; Standard designs; The roof construction; Bolted truss hips; Valleys; Structural openings; Roof stability.5. The construction of trussed rafters roofs - Performance in use; Design; Design information; Quality control; Inspection; The construction of a trussed rafter roof; Hip end roofs; Valleys and intersecting roofs; Trimmings for openings; Attic and loft roofs; Openings for dormers, roof windows and stairwells in attic trussed rafter roofs; Bracing the attic trussed rafter roof; Trussed rafter shapes.6. Truss plate systems - Systems available; Computer proframs; Training; Technical data; Metalwork; Hip roof construction; Valleys; Attic trusses; Raised tie trusses; Future developments.7. Roof construction detailing - General; Storage and handling of timber and timber components; Preservative treatment; Wall plates and fixings; Gable ends, ladders, gable restraints and separating walls; Water tank platforms; Ventilation of roof voids; Bracing; Eaves details; Trimming small openings; Infill.8. Loft conversions - Development of the loft; The early attic; Floors and ceilings; Cottages; Wasted space; The final blow; Examining conversion possibilities; Typical roof types; Letting in light; Can we stand up; Valley; Access to the attic; The last resort.9. Obligations - visual impact on your home - The planning application; The structural impact on the home.10. The conversion - Making a start; The survey; Plans and specification; Writing the specification; Impact on occupants during conversion; Builders' stores and materials.11. Solutions - Basic accommodation; The common roof; Bolted truss and trussed rafter roofs; Roof replacement; Ventilating the roof void; Openings for dormers and roof windows; Conclusions.
| Erscheint lt. Verlag | 15.6.1999 |
|---|---|
| Zusatzinfo | 155 |
| Verlagsort | Oxford |
| Sprache | englisch |
| Maße | 189 x 246 mm |
| Gewicht | 632 g |
| Themenwelt | Technik ► Architektur |
| Technik ► Bauwesen | |
| ISBN-10 | 0-632-05201-5 / 0632052015 |
| ISBN-13 | 978-0-632-05201-1 / 9780632052011 |
| Zustand | Neuware |
| Haben Sie eine Frage zum Produkt? |
aus dem Bereich



