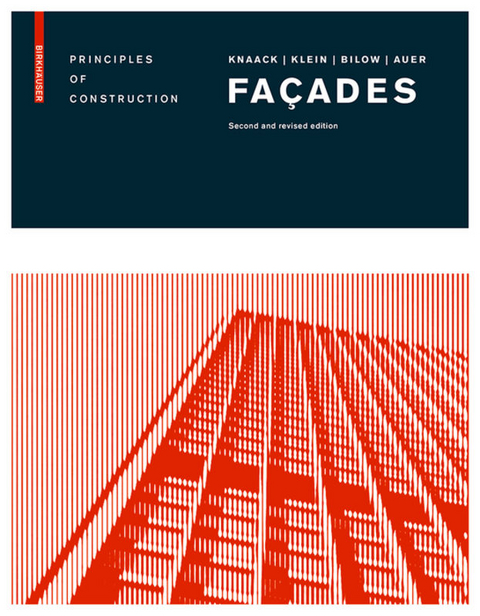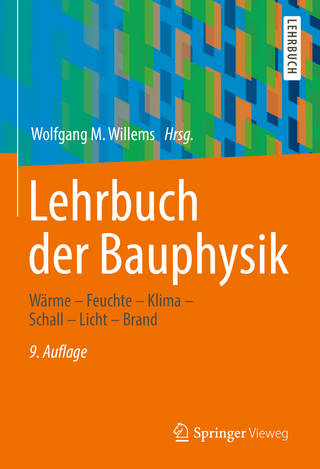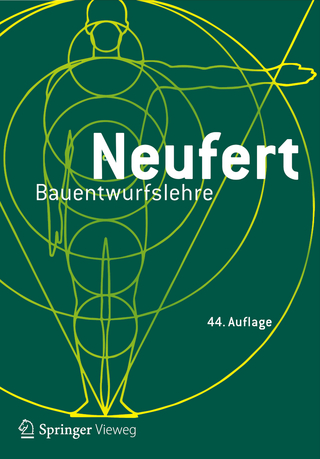
Façades
Birkhäuser Verlag GmbH
978-3-03821-044-3 (ISBN)
Dr. Ulrich Knaack was formerly an architect in Düsseldorf and is now a professor of construction and design at the Technische Universiteit Delft (Delft University of Technology) and the Fachhochschule Detmold (University of Applied Sciences, Detmold). He is the author of the well-known textbooks Konstruktiver Glasbau (Glass Construction) and editor of the Birkhäuser series "Principles of Construction". Dipl.-Ing. Thomas Auer is a partner at Transsolar Energietechnik in Stuttgart. He is a specialist in integrated building technology, and since 2001 he has been teaching at Yale University in the field of the Environmental Design of Buildings. Dipl.-Ing. Tillmann Klein is an architect and heads the Facade Research Group at the Chair of Professor Knaack, Delft University of Technology. Marcel Bilow is a research associate with Prof. Knaack’s chair at the Fachhochschule Lippe & Höxter (Lippe & Höxter University of Applied Sciences) in Detmold, where he directs the field Forschung und Entwicklung (Research and Development).
Prof. Ulrich Knaack, Delft University of Technology, the Netherlands
1 Introduction
2 From Wall to Façade
Solid wall construction
Warm façade, cold façade
Openings in solid wall construction
Bridging the gap
Single glazing
Box window
Insulated glazing
Walls with skeletal structure
Half-timbered construction
Platform and balloon framing
Resolution of the wall into loadbearing structure and façade
Post-and-beam façade
Post façade
Beam façade
Curtain wall
System façade
Double façades
Second-skin façade
Box-window façade
Shaft-box façade
Alternating façade
Integrated façade
3 Principles of Construction
Areas of construction
Façade bearing structures and load transfer
Grid and positioning of the façade within the building
Systems used in façade construction
Post-and-beam construction
Unit system façade
Designing with systems
Openings in façade constructions
Hardware
Windows
Assembly
- Detailing and Tolerances
Building grid and positioning of components
Combination of functions
Detailing principles
Layering of details
Examples of detail development
Masonry cladding
Post-and-beam façade
Unit system façade
Parapet
Plinth unit
Joints
Tolerances
5 Climate and Energy
Façade as interface to the exterior
User comfort
Thermal requirements
Visual requirements
Hygienic requirements
Acoustic requirements
Regulating the comfort level with the façade
Ventilation
Heating
Cooling
Sun and glare protection
Light-directing systems
- Adaptive Façades
Sun
Light
Heat
Greenhouse effect
History of adaptive façades
Collector façade
Trombe wall
Transparent heat insulation
Exhaust-air façade
Double façade
Box-window façade
Shaft-box façade
Corridor façade
Second-skin façade
Alternating façade
Integrated façade
7 Case Studies
Unit system façade: Debitel Headquarters, Stuttgart
Solid concrete façade: Zollverein School of Management and Design, Essen
Free-form metal façade: Guggenheim Museum, Bilbao
Timber-frame structure with multiple cladding: Hageneiland Housing, Ypenburg
8 A Look Into the Future
The forces driving new developments
Materials and technology
Technology transfer
Nano coatings
Adhesive materials technology
Smart materials
Production and assembly
Free-form façades
Modular construction
Composite building materials
Generative manufacturing methods
Computer technology
Evaluation strategies
Façade functionality
Design tools
The integrated envelope
Appendix
Authors
Selected Bibliography
Index
Illustration Credits
| Erscheint lt. Verlag | 15.9.2014 |
|---|---|
| Zusatzinfo | 305 b/w ill. |
| Verlagsort | Basel/Berlin/Boston |
| Sprache | englisch |
| Maße | 210 x 270 mm |
| Gewicht | 595 g |
| Themenwelt | Technik ► Architektur |
| Schlagworte | facade types • Fassade • Glass construction • intelligent facades |
| ISBN-10 | 3-03821-044-7 / 3038210447 |
| ISBN-13 | 978-3-03821-044-3 / 9783038210443 |
| Zustand | Neuware |
| Haben Sie eine Frage zum Produkt? |
aus dem Bereich


