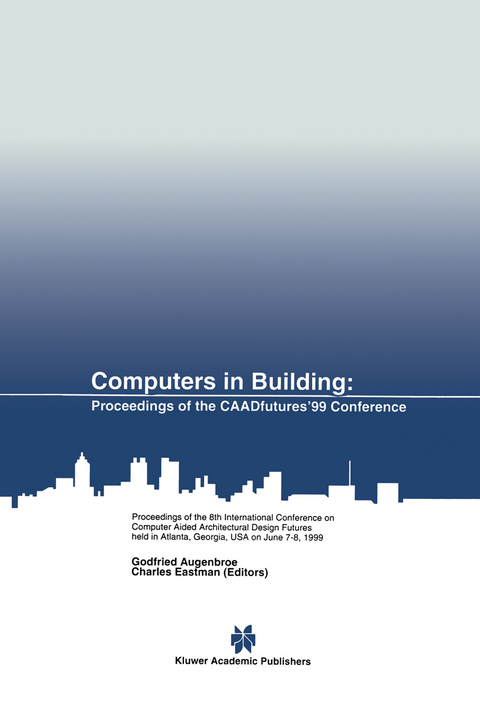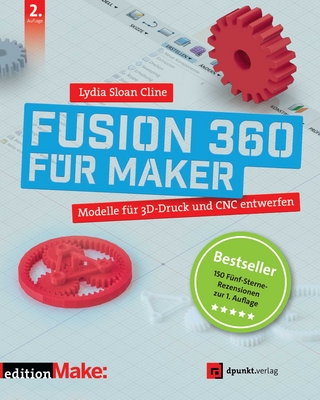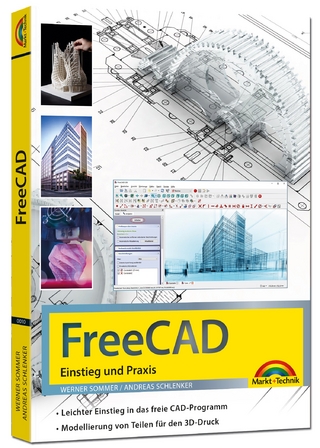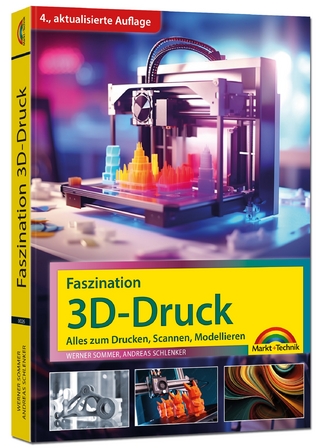
Computers in Building
Springer-Verlag New York Inc.
978-1-4613-7294-3 (ISBN)
CAD interfaces to the ARROW manufactured product serve.- The future of CAAD: from computer-aided design to computer-aided collaboration.- Exploiting the Internet to improve collaboration between users and design team: The case of the new computer laboratory building at Cambridge University.- Urban texture analysis with image processing technique.- A Web-centric CAD system for collaborative design.- Immersive redlining and annotation of 3-D design models on the Web.- How do distributed design organizations act together to create a meaningful design? Towards a process model for design coordination.- A performance-inspired building representation for computational design.- About objects and approaches: a conceptual view on building model.- The BAS-CAAD information system for design — principles, implementation, and a design scenario.- Information sharing in building design.- Aspects of S2.- Interactive 2D constraint-based geometric construction system.- Collaborative design with NetDraw.- The computer’s role in sketch design: A transparent sketching medium.- Making designs come alive: Using physically based modeling techniques in space layout planning.- An interpolation/extrapolation process for creative designing.- Feature-based high level design tools: A classification.- ?-Resolution in design space exploration.- Feature-based qualitative modeling of object.- The front of the stage of Vitruvius’ Roman theatre: A new approach of computer aided design that transforms geometric operators to semantic operator.- Experiments on animated visual form.- Environmental life cycle assessment in an integrated CAD environment: The epilogue approach.- Downstream of design: Web-based facility operations document.- The Piranesi system for interactive rendering.
| Zusatzinfo | XII, 398 p. |
|---|---|
| Verlagsort | New York, NY |
| Sprache | englisch |
| Maße | 155 x 235 mm |
| Themenwelt | Informatik ► Grafik / Design ► Digitale Bildverarbeitung |
| Mathematik / Informatik ► Informatik ► Office Programme | |
| Mathematik / Informatik ► Informatik ► Software Entwicklung | |
| Mathematik / Informatik ► Informatik ► Theorie / Studium | |
| Informatik ► Weitere Themen ► CAD-Programme | |
| Technik ► Architektur | |
| Technik ► Bauwesen | |
| ISBN-10 | 1-4613-7294-1 / 1461372941 |
| ISBN-13 | 978-1-4613-7294-3 / 9781461372943 |
| Zustand | Neuware |
| Haben Sie eine Frage zum Produkt? |
aus dem Bereich


