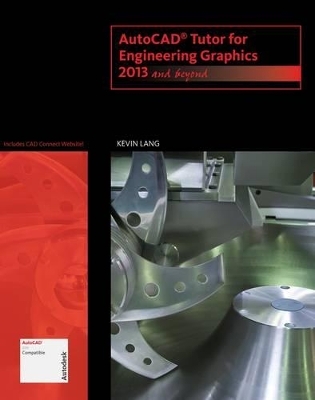
Autocad Tutor for Engineering Graphics
Delmar Cengage Learning
978-1-133-96039-3 (ISBN)
- Titel ist leider vergriffen;
keine Neuauflage - Artikel merken
AUTOCAD(R) TUTOR FOR ENGINEERING GRAPHICS: 2013 AND BEYOND is a thorough, practical guide featuring self-paced tutorials and a step-by-step approach to help students use and customize AutoCAD to achieve professional results. Tutorials follow traditional engineering drawing techniques and methods while guiding students from simple one-view engineering drawings to geometric constructions, multiview projections, section and auxiliary views, 3D solid modeling, and photorealistic rendering. This proven text emphasizes skill development to enable students to confidently translate layouts, specifications, and calculations from engineers and architects into detailed drawings, maps, plans, and other documents necessary to create products. Detailed coverage of AutoCAD features and capabilities, along with a strong emphasis on mechanical exercises and practical engineering applications, make this trusted text an ideal reference for students and professionals alike. In addition, extensive online resources offer additional information and tools, including detailed updates provided regularly between major new releases of the AutoCAD software.
Kevin J. Lang is the Program Coordinator for Engineering Design Graphics at Trident Technical College in Charleston, South Carolina. He has a B.S. in Mechanical Engineering from the University of South Carolina and more than 17 years experience in the engineering field. He has been teaching CAD related subjects at the college since 1997.
1. Getting Started with AutoCAD. 2. Drawing Setup and Organization. 3. AutoCAD Display and Basic Selection Operations. 4. Modifying Your Drawing. 5. Performing Geometric Constructions. 6. Working with Text, Fields, and Tables. 7. Object Grips and Changing the Properties of Objects. 8. Multiview and Auxiliary View Projections. 9. Creating Section Views. 10. Adding Dimensions to Your Drawing. 11. Managing Dimension Styles. 12. Analyzing 2D Drawings. 13. Creating Parametric Drawings. 14. Working with Drawing Layouts. 15. Plotting Your Drawings. 16. Working with Blocks. 17. Working with Attributes. 18. Working with File References. 19. Advanced Layout Techniques. 20. Solid Modeling Fundamentals. 21. Concept Modeling and Editing Solids, and Surface Modeling 22. Creating 2D Drawings from a 3D Model. 23. Producing Renderings and Motion Studies.
| Erscheint lt. Verlag | 12.10.2012 |
|---|---|
| Verlagsort | Clifton Park |
| Sprache | englisch |
| Maße | 189 x 246 mm |
| Themenwelt | Informatik ► Weitere Themen ► CAD-Programme |
| Technik | |
| ISBN-10 | 1-133-96039-1 / 1133960391 |
| ISBN-13 | 978-1-133-96039-3 / 9781133960393 |
| Zustand | Neuware |
| Haben Sie eine Frage zum Produkt? |
aus dem Bereich
