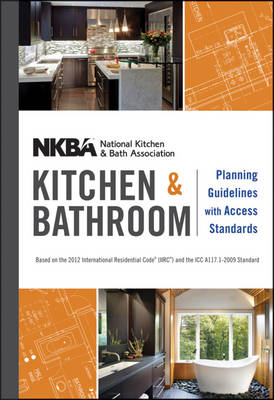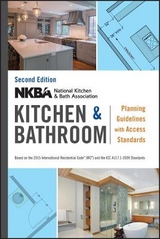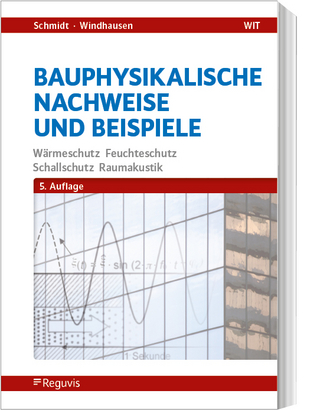
NKBA Kitchen and Bathroom Planning Guidelines with Access Standards
John Wiley & Sons Inc (Verlag)
978-1-118-34748-5 (ISBN)
- Titel erscheint in neuer Auflage
- Artikel merken
"Before picking products, consult the NKBA Kitchen and Bathroom Planning Guidelines for tips on designing a functional layout." Consumer Reports NKBA Kitchen & Bathroom Planning Guidelines with Access Standards is a collection of illustrations and planning suggestions to aid professionals in the safe and effective planning of kitchens and bathrooms. The guidelines were developed by the NKBA to reflect the current industry environment, future trends, consumer lifestyles, new research, new building codes, and current industry practices. Featuring 31 Guidelines for kitchens and 27 Guidelines for bathrooms, the book is meticulously illustrated in full color with plans, sections, and perspective views to show planning recommendations and code references and requirements, as well as Access Standards that consider the needs of a range of users. Additional features include: * Newly revised planning guidelines for kitchens and bathrooms that reflect the 2012 International Residential Code(R) (IRC(R)) and the ICC A117.1-2009 Accessible and Usable Buildings and Facilities Standards * Metric conversion of measurements * Handy spiral-bound format permits easy, quick reference in the field
The NATIONAL KITCHEN & BATH ASSOCIATION is the only nonprofit trade association dedicated exclusively to the kitchen and bath industry and is the leading source of information and education for professionals in the field. With more than 40,000 members, it has provided valuable resources for industry professionals, students, and consumers for fifty years.
The NKBA ix Methodology/Overview xi Kitchen Planning Guidelines Guideline 1 Door/Entry 2 Guideline 2 Door Interference 3 Guideline 3 Distance between Work Centers 4 Guideline 4 Separating Work Centers 5 Guideline 5 Work Triangle Traffic 5 Guideline 6 Work Aisle 6 Guideline 7 Walkway 8 Guideline 8 Traffic Clearance at Seating 9 Guideline 9 Seating Clearance 10 Guideline 10 Cleanup/Prep Sink Placement 12 Guideline 11 Cleanup/Prep Sink Landing Area 13 Guideline 12 Preparation/Work Area 14 Guideline 13 Dishwasher Placement 15 Guideline 14 Waste Receptacles 16 Guideline 15 Auxiliary Sink 17 Guideline 16 Refrigerator Landing Area 17 Guideline 17 Cooking Surface Landing Area 18 Guideline 18 Cooking Surface Clearance 20 Guideline 19 Cooking Surface Ventilation 21 Guideline 20 Cooking Surface Safety 23 Guideline 21 Microwave Oven Placement 24 Guideline 22 Microwave Landing Area 25 Guideline 23 Oven Landing Area 26 Guideline 24 Combining Landing Areas 27 Guideline 25 Countertop Space 27 Guideline 26 Countertop Edges 29 Guideline 27 Storage 29 Guideline 28 Storage at Cleanup/Prep Sink 32 Guideline 29 Corner Cabinet Storage 33 Guideline 30 Electrical Receptacles 33 Guideline 31 Lighting 34 Bathroom Planning Guidelines Guideline 1 Door/Entry 36 Guideline 2 Door Interference 37 Guideline 3 Ceiling Height 38 Guideline 4 Clear Space 39 Guideline 5 Single-Lavatory Placement 45 Guideline 6 Double-Lavatory Placement 46 Guideline 7 Lavatory/Vanity Height 47 Guideline 8 Counter 47 Guideline 9 Shower Size 48 Guideline 10 Tub/Shower Controls 50 Guideline 11 Water Temperature Safety 52 Guideline 12 Shower/Tub Seat 53 Guideline 13 Tub/Shower Surround 55 Guideline 14 Grab Bars 55 Guideline 15 Glazing 60 Guideline 16 Tub/Shower Door 61 Guideline 17 Steps 61 Guideline 18 Flooring 62 Guideline 19 Equipment Access 62 Guideline 20 Toilet/Bidet Placement 63 Guideline 21 Toilet Compartment 64 Guideline 22 Storage 65 Guideline 23 Accessories 66 Guideline 24 Electrical Receptacles 68 Guideline 25 Lighting 69 Guideline 26 Ventilation 70 Guideline 27 Heat 71
| Erscheint lt. Verlag | 15.5.2012 |
|---|---|
| Verlagsort | New York |
| Sprache | englisch |
| Maße | 148 x 212 mm |
| Gewicht | 178 g |
| Themenwelt | Technik ► Architektur |
| ISBN-10 | 1-118-34748-X / 111834748X |
| ISBN-13 | 978-1-118-34748-5 / 9781118347485 |
| Zustand | Neuware |
| Haben Sie eine Frage zum Produkt? |
aus dem Bereich



