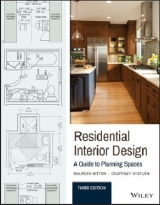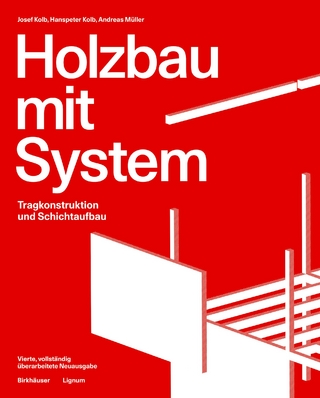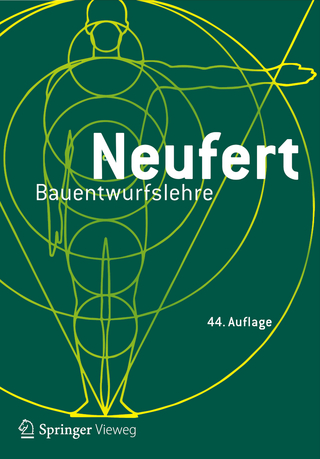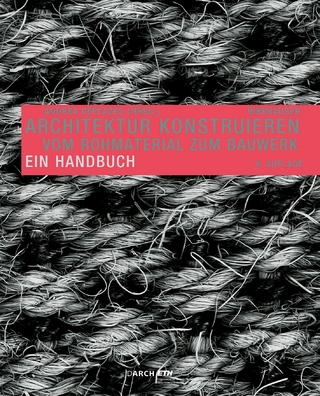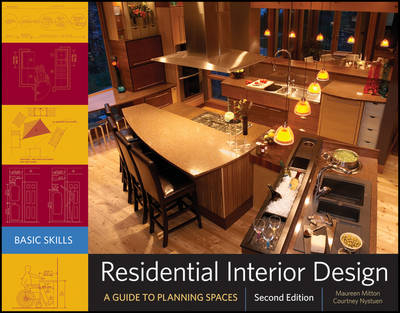
Residential Interior Design
John Wiley & Sons Ltd (Verlag)
978-0-470-58473-6 (ISBN)
- Titel ist leider vergriffen;
keine Neuauflage - Artikel merken
Maureen Mitton is a designer, educator, and author. She is currently on the faculty of the University of Wisconsin-Stout, where she has received several teaching awards. She is the author of Interior Design Visual Presentation and Residential Interior Design (with Courtney Nystuen), both published by Wiley. She is a member of IDEC, is NCIDQ-qualified, and is a Certified Interior Designer. Courtney Nystuen, an architect and educator, taught architectural design at the University of Wisconsin-Stout for over thirty years. A member emeriti of AIA, he has designed and consulted on a wide range of residential, commercial, and institutional building projects that vary in scale from custom millwork to master plans.
ACKNOWLEDGMENTS. CHAPTER 1 INTRODUCTION. What This Book Is About. An Overview: Quality and Quantity. Human Behavior and Housing. An Overview of Chapter Topics. CHAPTER 2 ENTRANCES AND CIRCULATION SPACES. Introduction. Foyer and Entry Areas. Vertical Movement. Ergonomics and Required Clearances. Organizational Flow. Related Codes and Constraints. Electrical and Mechanical. Lighting. CHAPTER 3 LEISURE SPACES. Introduction. Ergonomics and Required Clearances. Organizational Flow. Related Codes and Constraints. Electrical and Mechanical. Lighting. CHAPTER 4 KITCHENS. Introduction. Fixtures and Appliances. Kitchen Storage and Cabinetry. The Pantry. Ergonomics and Required Clearances. Organizational Flow. Related Codes and Constraints. Electrical and Mechanical. Lighting. CHAPTER 5 BEDROOMS. Introduction. Ergonomics and Required Clearances. Organizational Flow. Related Codes and Constraints. Electrical and Mechanical. Lighting. CHAPTER 6 BATHROOMS. Introduction. Fixtures. Storage and Cabinetry. Ergonomics and Required Clearances. Organizational Flow. Related Codes and Constraints. Electrical and Mechanical. Lighting. CHAPTER 7 UTILITY AND WORK SPACES. Introduction: Types of Utility and Work Spaces. Appliances. Ergonomics and Required Clearances. Organizational Flow. Related Codes and Constraints. Electrical and Mechanical. Lighting. CHAPTER 8 SAMPLE PROJECT AND RELATED DRAWINGS. Sample Project Scenario/Problem Statement. Sample Project Design Drawings. CHAPTER 9 BASIC RESIDENTIAL BUILDING CONSTRUCTION AND STRUCTURE. Standard Residential Building Platform Types. Basic Wood Frame Construction. Plumbing. Doors and Windows. Roof Types and Styles. Fireplaces and Stoves. APPENDIX A: ICGG, LEED, and Sustainability/Green Design Certifying Programs, Agencies, and Associations. APPENDIX B: ANSI/Fair Housing Bathrooms and Kitchens. APPENDIX C: Seated Wheelchair Dimensions. APPENDIX D: Outdoor Kitchens. APPENDIX E: European Cabinets. APPENDIX F: Seated and Standing Work Surfaces and Desks. INDEX.
| Zusatzinfo | ill |
|---|---|
| Verlagsort | Chichester |
| Sprache | englisch |
| Maße | 274 x 214 mm |
| Gewicht | 678 g |
| Themenwelt | Technik ► Architektur |
| ISBN-10 | 0-470-58473-4 / 0470584734 |
| ISBN-13 | 978-0-470-58473-6 / 9780470584736 |
| Zustand | Neuware |
| Informationen gemäß Produktsicherheitsverordnung (GPSR) | |
| Haben Sie eine Frage zum Produkt? |
aus dem Bereich
